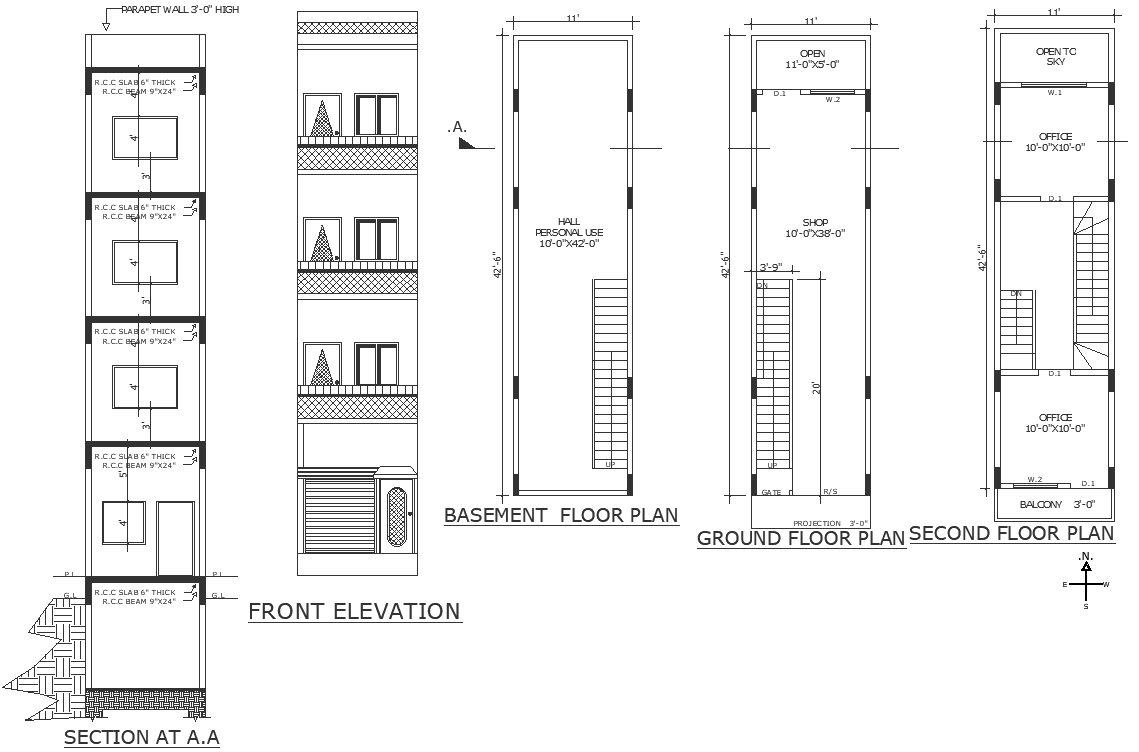Shop design on 11ft X 42.5ft sized plot with detailed plan section and elevation DWG autoCAD drwaing
Description
Explore the perfect retail space solution with our meticulously designed shop on an 11ft x 42.5ft plot. Our detailed DWG AutoCAD drawing offers comprehensive plans, sections, and elevations, ensuring every detail is accounted for. From plot details and site analysis to furniture layout and elevation, our design prioritizes functionality and aesthetic appeal. Whether you're planning a standalone shop or part of a larger housing scheme, our layout plan caters to diverse needs and preferences. Explore our AutoCAD files for precise 2D drawings that streamline construction and enhance design accuracy. With our expertise in architectural drafting, your retail space will be optimized for success, offering a seamless blend of efficient space planning and captivating design.
Uploaded by:
