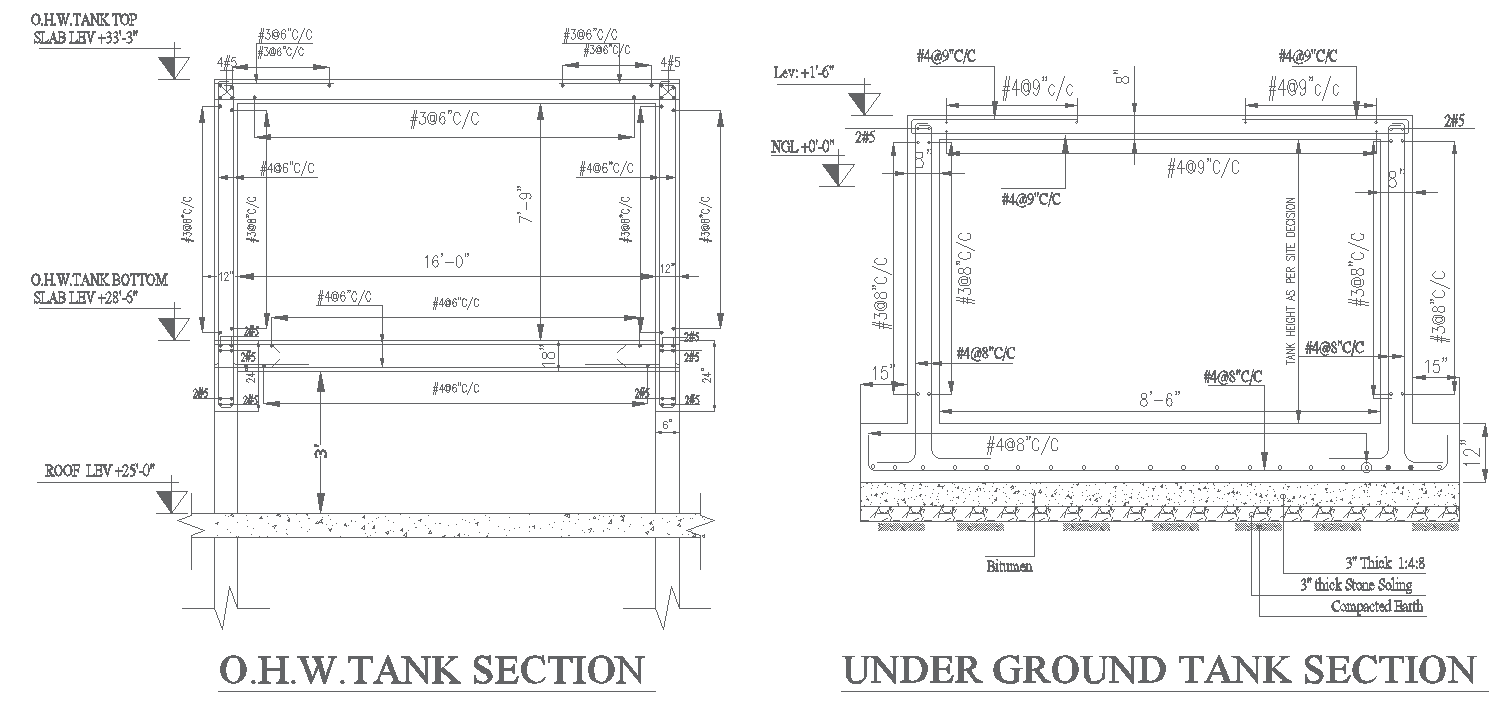Over head water tank and under ground water tank design with section detail DWG autoCAD drawing
Description
Explore our detailed DWG AutoCAD drawing showcasing the design of both overhead and underground water tanks, complete with section details. Our drawing provides comprehensive insights into the layout and construction of these essential components of any residential or commercial property. With a focus on plot detail and space planning, our design ensures efficient placement of both tanks while considering factors such as elevation and section details. Whether for a penthouse, villa, or apartment, our drawing offers valuable information for seamless integration into the overall housing scheme. Discover the precision of our AutoCAD files, offering detailed 2D drawings that streamline construction and enhance design accuracy. With our expertise in architectural drafting, your project will benefit from a well-planned and functional water supply system, contributing to the overall success of your urban design endeavor.
Uploaded by:
