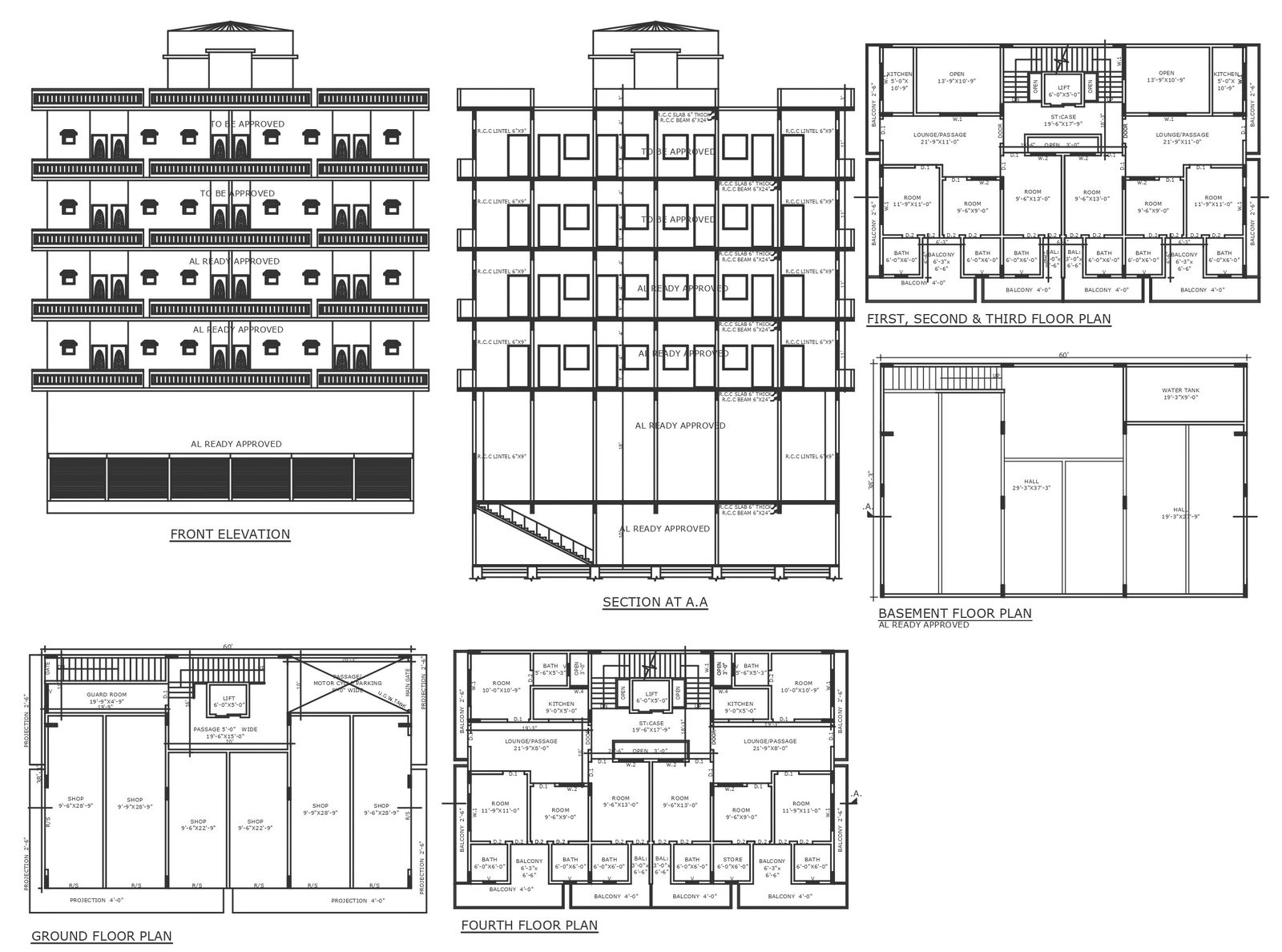Five storey apartment design with under ground water tank detailed plan section and elevation DWG autoCAD drawing
Description
Our DWG AutoCAD drawing presents a meticulously crafted design for a five-storey apartment building, complete with an underground water tank to ensure efficient water management. With a focus on plot detail and site analysis, our drawing integrates thoughtful space planning to maximize functionality and comfort for residents. From the detailed plan to the section and elevation views, every aspect of the design is carefully considered to meet the needs of modern urban living. The inclusion of an underground water tank ensures reliable water supply for residents while optimizing space utilization. Explore the precision of our AutoCAD files, offering comprehensive 2D drawings that facilitate seamless construction and enhance design accuracy. Whether you're involved in urban planning or architectural design, our drawing provides valuable insights into apartment design, contributing to the creation of vibrant and livable urban spaces.
Uploaded by:

