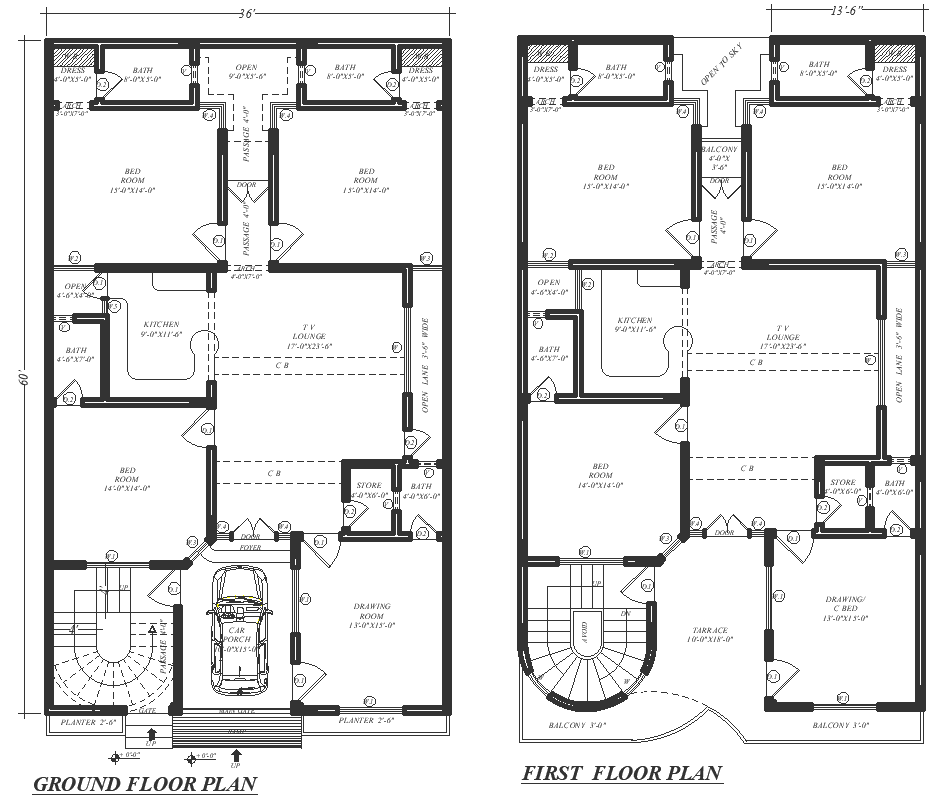36ft X 60ft Double storey luxurious bungalow design with circular staircase detailed plan section and elevation DWG autoCAD drawing
Description
Our DWG AutoCAD drawing showcases a meticulously crafted design for a luxurious double-storey bungalow on a plot measuring 36ft X 60ft. Featuring a circular staircase, the plan, sections, and elevations offer detailed insights into the layout and architectural elements of the bungalow. With a focus on plot detail and site analysis, our drawing presents a harmonious integration of the bungalow with its surroundings. From furniture details to elevation views, every aspect of the design is carefully considered to create a luxurious and functional living space. Explore our AutoCAD files for precise 2D drawings that facilitate seamless construction and enhance design accuracy. Whether you're involved in urban planning or residential architecture, our drawing provides valuable insights into bungalow design, contributing to the creation of upscale and sophisticated living environments.
Uploaded by:

