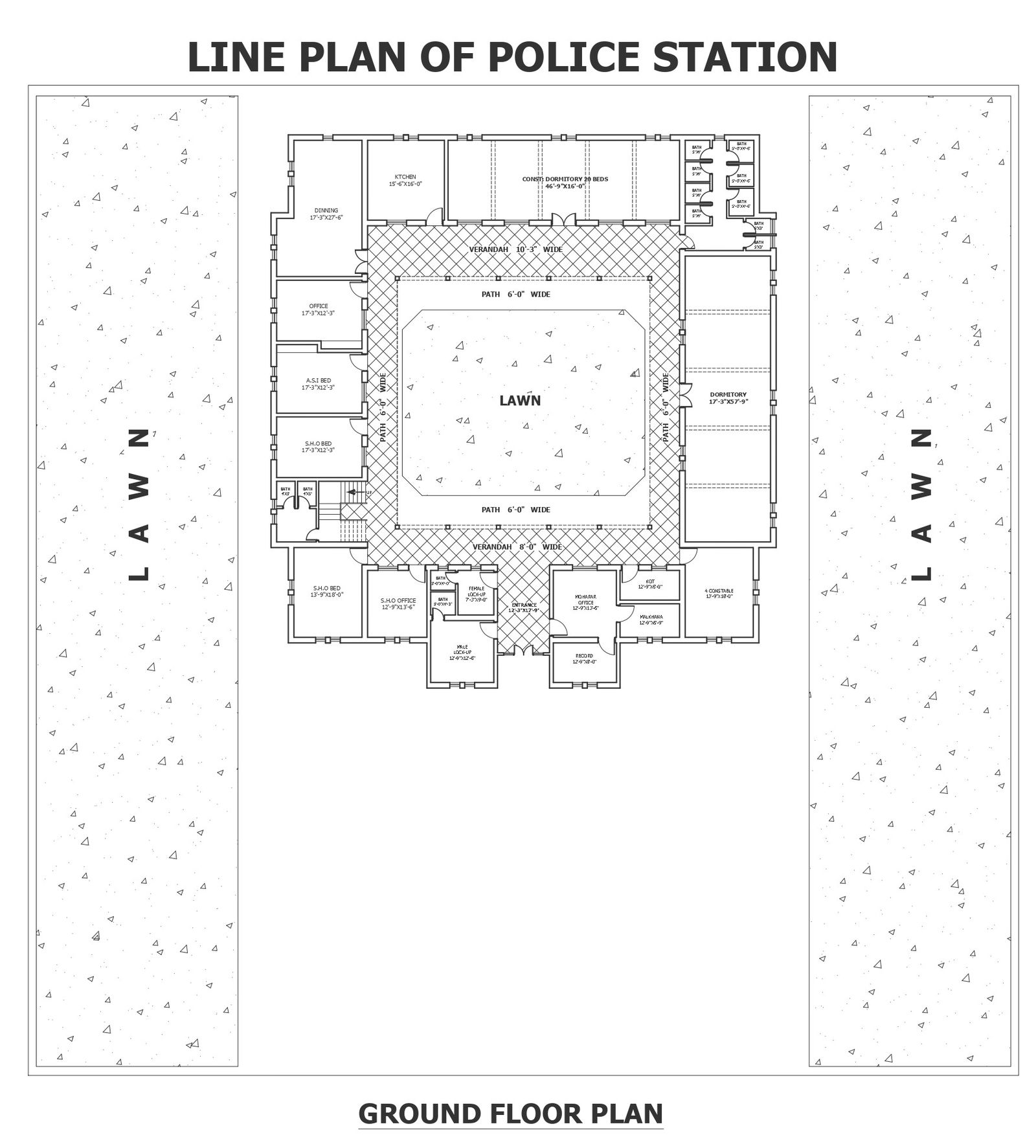Police station detailed layout plan DWG autoCAD drawing
Description
Our DWG AutoCAD drawing presents a comprehensive layout plan for a police station, meticulously detailing its floor layout, furniture arrangement, elevation, and sections. With a focus on plot detail and site analysis, the drawing ensures optimal space planning and functionality to support the critical operations of law enforcement. Featuring precise column details and architectural elements, the drawing facilitates urban planning and contributes to the efficient design of police facilities. Whether for housing schemes or urban developments, our AutoCAD files provide invaluable insights into police station design, enhancing safety and security within communities. Explore our CAD drawings for accurate 2D representations that streamline construction processes and ensure compliance with design specifications. From façade design to interior layouts, our drawing offers a holistic view of police station architecture, supporting the creation of functional and effective law enforcement facilities.
Uploaded by:
