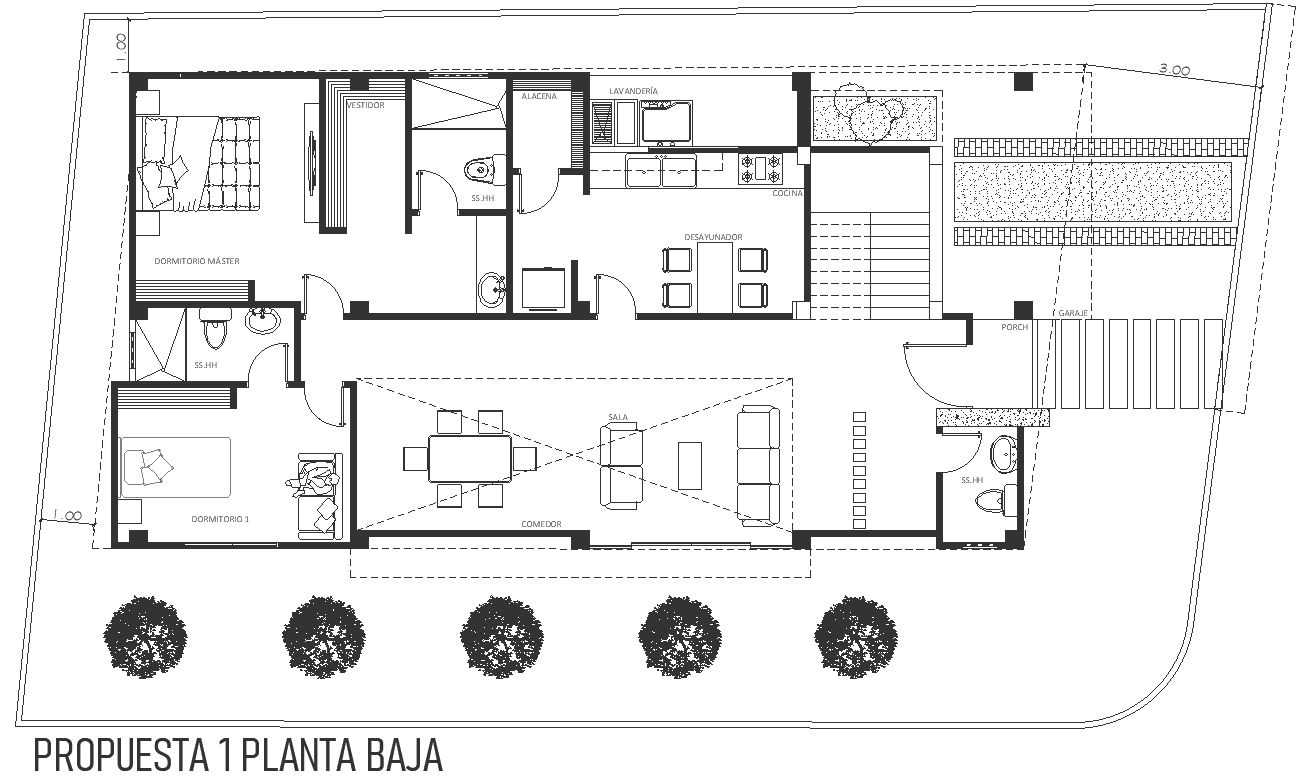Two rooms bungalow design with kitchen toilet hall and dinning area details dwg autocad drawing .
Description
Our DWG AutoCAD drawing presents a meticulously designed two-room bungalow layout, complete with essential details for the kitchen, toilet, hall, and dining area. Architects, designers, and builders will appreciate the comprehensive information provided in this drawing, which facilitates efficient planning and execution of the project.The drawing includes precise dimensions and layouts for each room, ensuring optimal utilization of space and functionality. Additionally, detailed specifications for the kitchen, toilet, hall, and dining area enable seamless integration of fixtures and fittings, enhancing the overall comfort and convenience of the bungalow.With this drawing, you can visualize and conceptualize your bungalow design with ease, ensuring that every aspect meets your requirements and expectations. Download our DWG AutoCAD drawing today to access a wealth of design information and create a well-planned and aesthetically pleasing two-room bungalow.

Uploaded by:
Eiz
Luna

