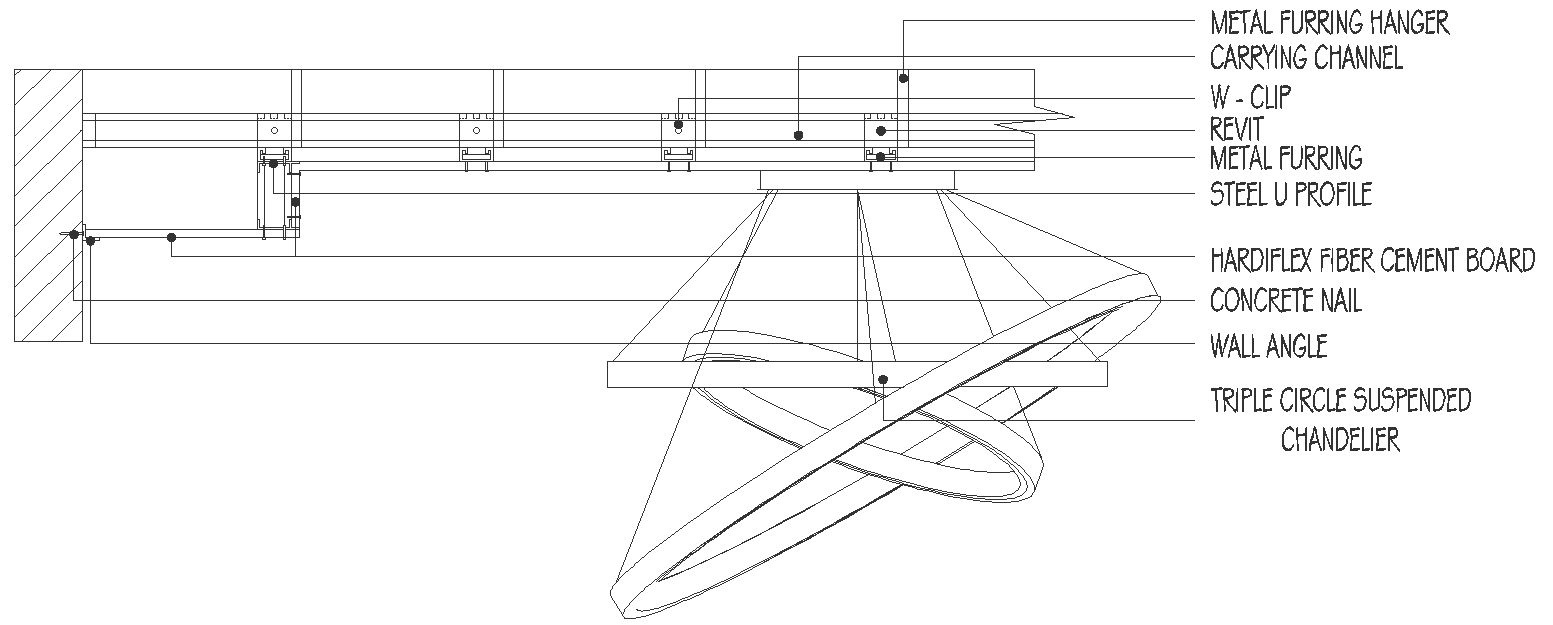Chandelier details with channel and metal furring details dwg autocad drawing
Description
Our DWG AutoCAD drawing provides comprehensive details for chandelier installation, including channel and metal furring specifications. Architects, interior designers, and contractors will find this drawing invaluable for accurately planning and executing chandelier installations in various settings.The drawing includes precise dimensions and configurations for the channel and metal furring, ensuring seamless integration with the surrounding structure. Additionally, specifications for hardiflex fibre cement board and cement walls facilitate proper installation and support for the chandelier.With this detailed drawing, you can ensure that your chandelier installation meets safety standards and aesthetic requirements. Whether for residential or commercial spaces, our DWG AutoCAD drawing provides the necessary information for a successful chandelier installation project. Download now to access essential details for your next lighting design endeavor.

Uploaded by:
Liam
White
