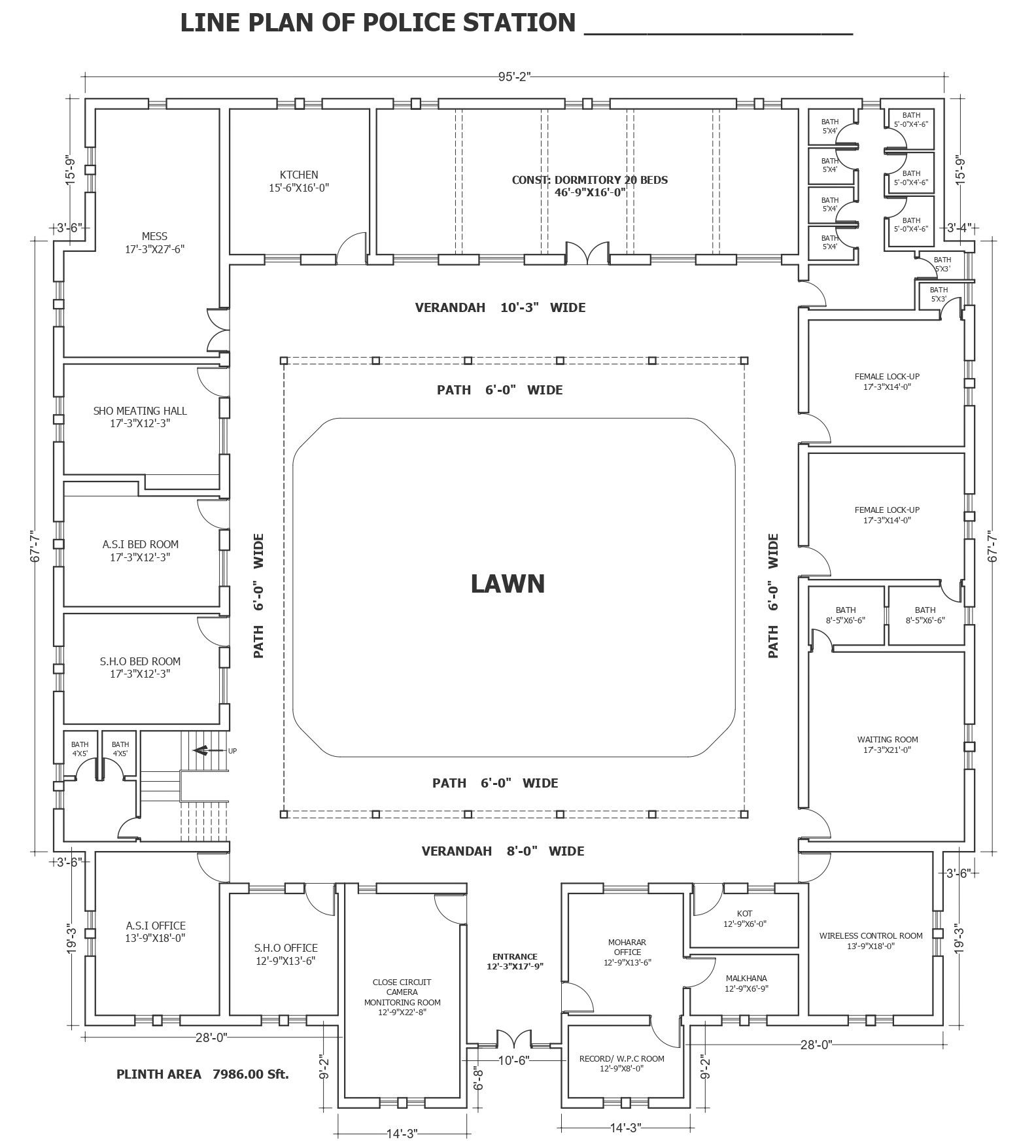Line plan of police station on plinth area of 7986 sqft DWG autoCAD drawing
Description
Explore our detailed DWG AutoCAD drawing showcasing the line plan of a police station, meticulously crafted for a plinth area of 7986 square feet. This drawing provides a comprehensive visual representation of the layout, including plot detail, site analysis, furniture arrangement, elevation, and sections. With a focus on efficient space planning and urban design principles, our drawing ensures optimal utilization of the available area for the police station. From floor layout to column details, every aspect is carefully considered to meet the functional requirements of law enforcement facilities. Utilize our CAD drawing to streamline construction processes and ensure compliance with design specifications. Whether for new construction or renovation projects, our line plan offers valuable insights into police station design, contributing to the creation of safe and effective law enforcement facilities.
Uploaded by:
