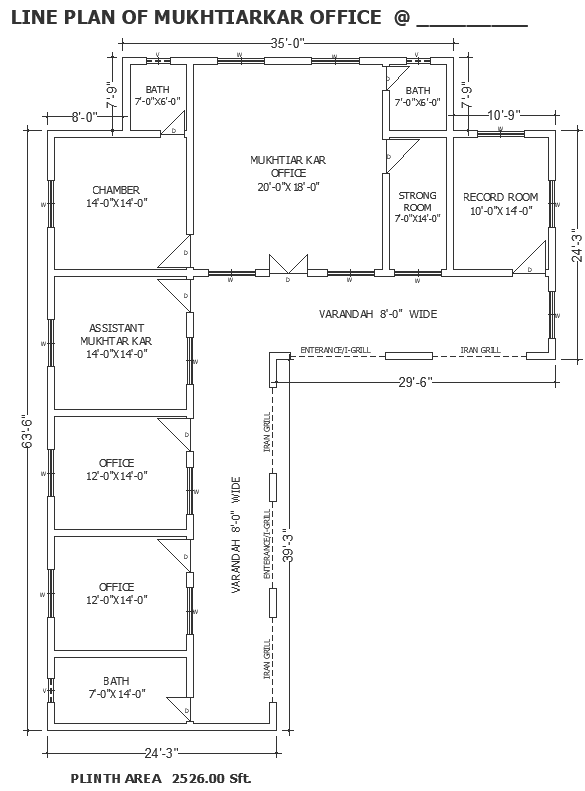Offices design in L shape layout plan detailed DWG autoCAD drawing
Description
Explore our comprehensive DWG AutoCAD drawing showcasing a meticulously designed office layout in an L-shaped plan. This drawing includes detailed elements such as plot details, site analysis, furniture placement, elevation, and section views. With a focus on efficient space planning and urban development, our design caters to the needs of modern office environments. Whether you're an architect, urban planner, or designer, our drawing provides valuable insights for creating optimized workspaces. From floor layout to column details, our CAD file offers a thorough blueprint for office design projects. Elevate your planning process and bring your vision to life with our detailed AutoCAD drawing. Download now to access precise and comprehensive blueprints for your next office design endeavor.
Uploaded by:
