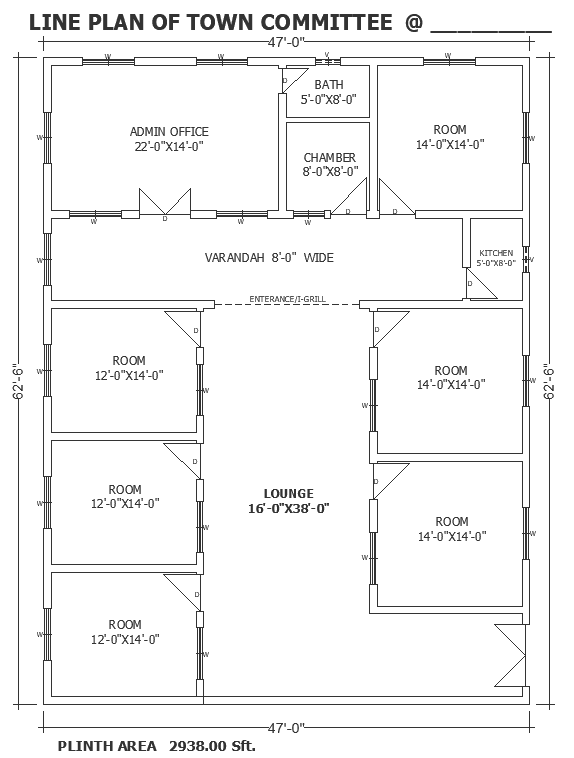Town Committee Office Line Plan AutoCAD 47x62.5 Feet Layouts
Description
This town committee office line plan AutoCAD drawing presents a clearly organized office layout developed on a 47 feet by 62.5 feet plot with a total plinth area of 2938 square feet. The drawing shows a well-planned administrative building with defined internal spaces, including an admin office sized 22 feet by 14 feet, a central lounge measuring 16 feet by 38 feet, and multiple rooms of sizes 12 feet by 14 feet and 14 feet by 14 feet arranged symmetrically on both sides. A front verandah with 8 feet width connects the internal spaces and provides a clear entry circulation supported by an entrance grill.
The AutoCAD DWG file also includes essential service spaces such as a kitchen of 5 feet by 8 feet, a bath of 5 feet by 8 feet, and a chamber sized 8 feet by 8 feet, ensuring functional support for daily office use. Door and window placements are clearly marked to maintain ventilation and movement flow throughout the building. External dimensions, wall thicknesses, and room labels are accurately shown for execution clarity. This line plan is suitable for town committee offices, local government buildings, and community administrative centers. Architects, civil engineers, planners, and designers can use this drawing as a reliable reference for public office planning with clear measurements and practical space distribution.
Uploaded by:
