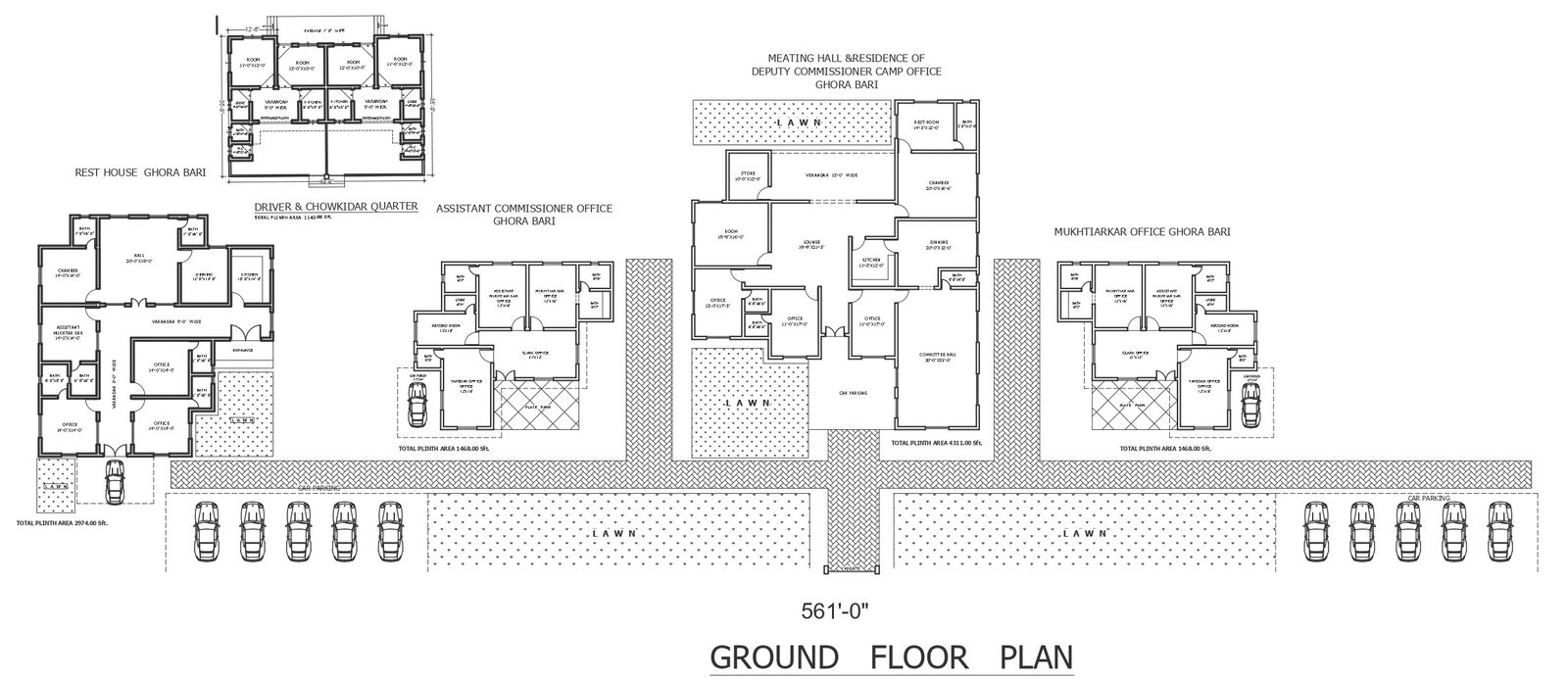Staff quarter and deputy commissioner and assistant cofficers offices design in police station detailed plan DWG autoCAD drawing
Description
Discover our meticulously designed DWG AutoCAD drawing showcasing the layout plan for staff quarters and offices of the deputy commissioner and assistant officers within a police station. This detailed drawing encompasses all essential elements such as plot details, site analysis, furniture arrangement, elevation views, and sectional details. With a focus on efficient space planning and functional design, our CAD file provides a comprehensive blueprint for creating a conducive working environment for staff members and officers. Whether you're an architect, urban planner, or involved in housing and urban development schemes, this drawing serves as a valuable resource for designing police station facilities that meet the highest standards of functionality and aesthetics. Download the DWG file now to access detailed plans for your project.
Uploaded by:
