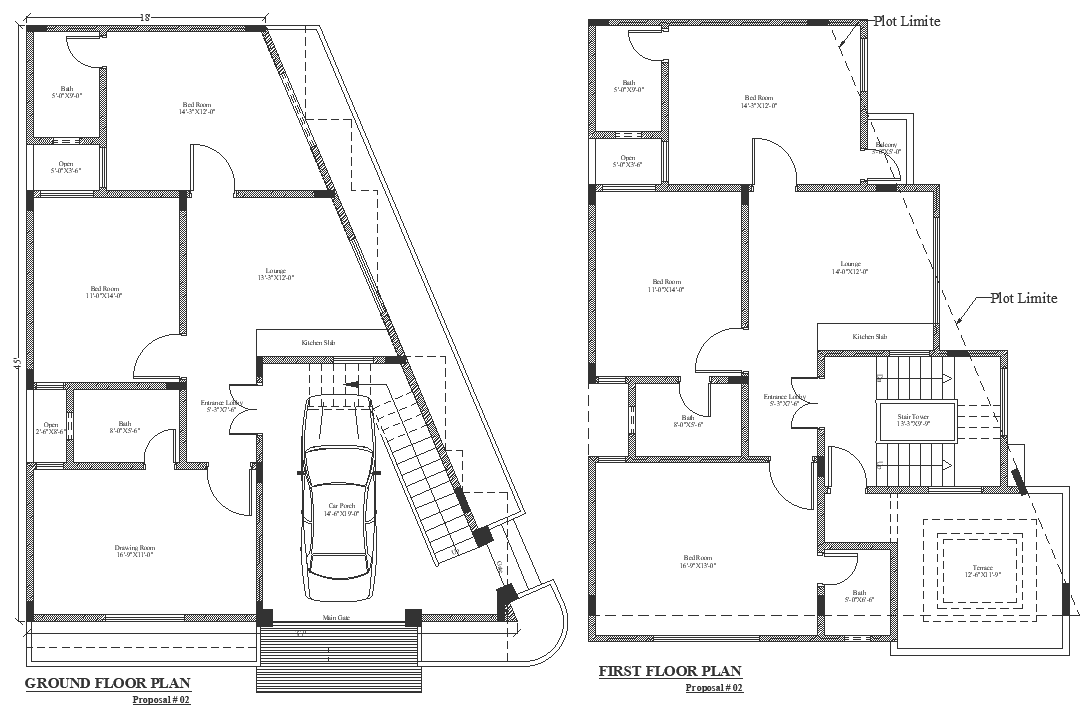Triangular double storey house plan with detail of space division DWG autoCAD drawing
Description
Explore our comprehensive DWG AutoCAD drawing showcasing the detailed floor layout of a triangular double-storey house plan, complete with space division specifications. This meticulously designed drawing includes vital elements such as plot details, site analysis, furniture placement, elevation views, and sectional details. With a focus on efficient space planning and functional design, our CAD file provides a comprehensive blueprint for constructing a unique triangular house. Whether you're an architect, urban planner, or involved in housing and urban development schemes, this drawing serves as a valuable resource for designing distinctive residential properties. Download the DWG file now to access detailed plans and bring your architectural vision to life with precision and accuracy.
Uploaded by:

