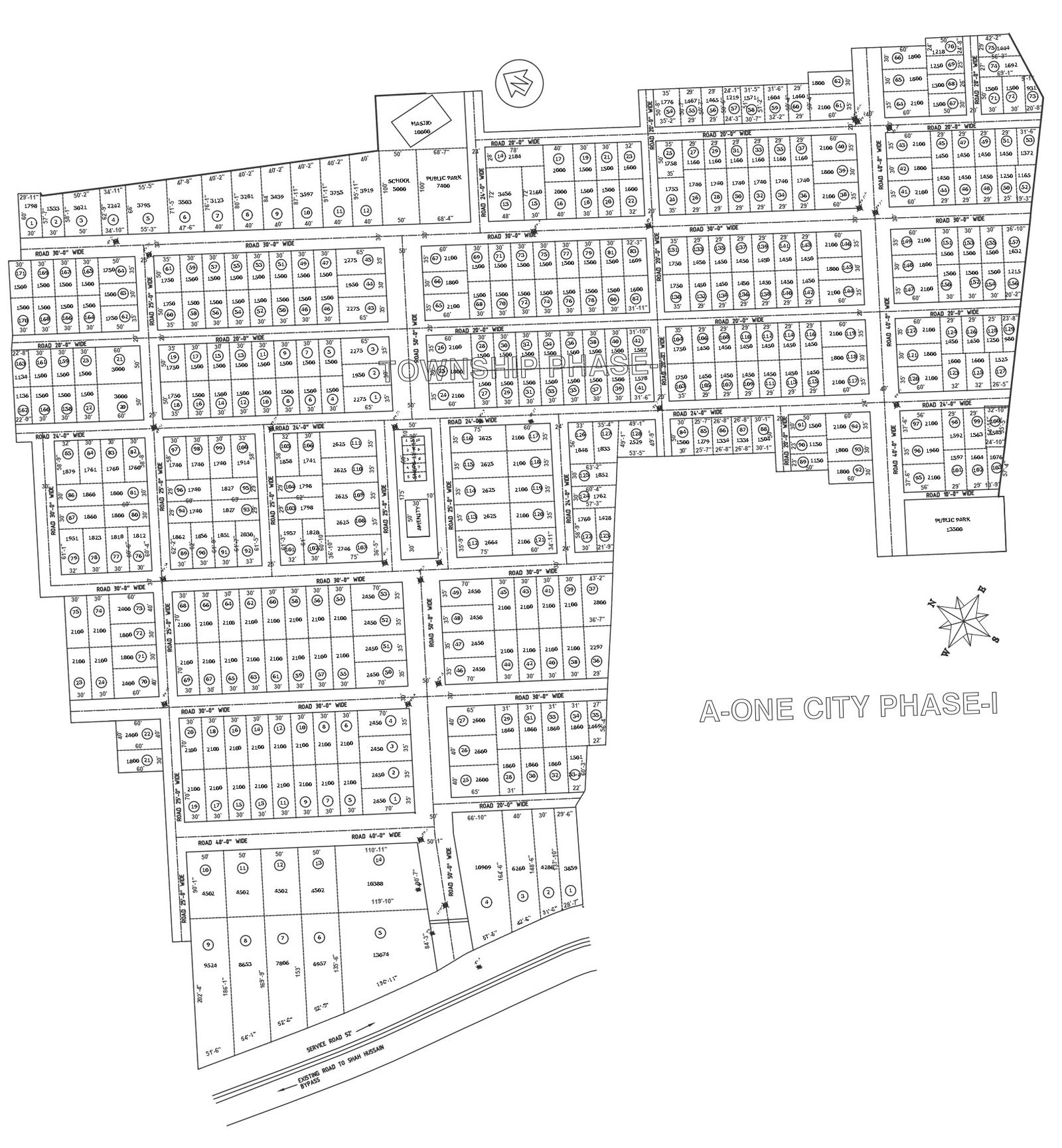Township Design with 200+ Plots & Amenities DWG File
Description
Discover the epitome of luxury living with our meticulously crafted Township design, featuring over 200 plots and an array of upscale amenities. Our detailed plot plan in DWG AutoCAD format offers comprehensive insights into plot details, site analysis, furniture placement, elevations, sections, and floor layouts. Seamlessly blending urban planning principles with architectural finesse, this design caters to discerning individuals seeking premium housing solutions. From spacious bungalows and elegant villas to modern apartments and well-appointed tenements, our design encompasses a diverse range of residential options to suit every lifestyle. Whether you're an architect, urban planner, or developer, our CAD drawing provides a valuable resource for realizing your vision of an upscale township. Download the DWG file now and embark on a journey to create an unparalleled living experience for your community.
File Type:
3d max
File Size:
1.5 MB
Category::
Urban Design
Sub Category::
Town Design And Planning
type:
Gold
Uploaded by:
