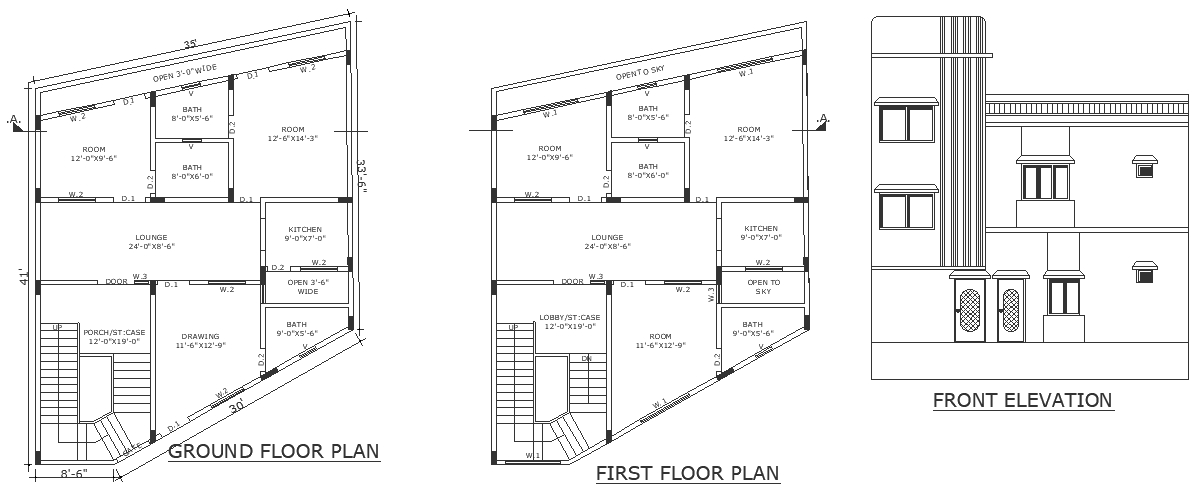Double storey house plan with unique facade design detailed plan and elevation DWG autoCAD drawing
Description
Experience the charm of innovative architecture with our Double Storey House Plan, featuring a unique facade design that captivates the eye. Our detailed plan and elevation in DWG AutoCAD format showcase meticulous craftsmanship and thoughtful space planning, ensuring a harmonious blend of style and functionality. From plot details and site analysis to furniture layout and elevation details, our drawing provides comprehensive insights for architects, designers, and homeowners alike. With a focus on urban planning principles, our design promises to elevate any housing scheme with its distinctive character. Whether you're envisioning a modern bungalow, a sleek villa, or an elegant apartment, our CAD drawing serves as the perfect foundation for your dream home. Download the DWG file now and embark on your journey to create a dwelling that stands out in every aspect.
Uploaded by:

