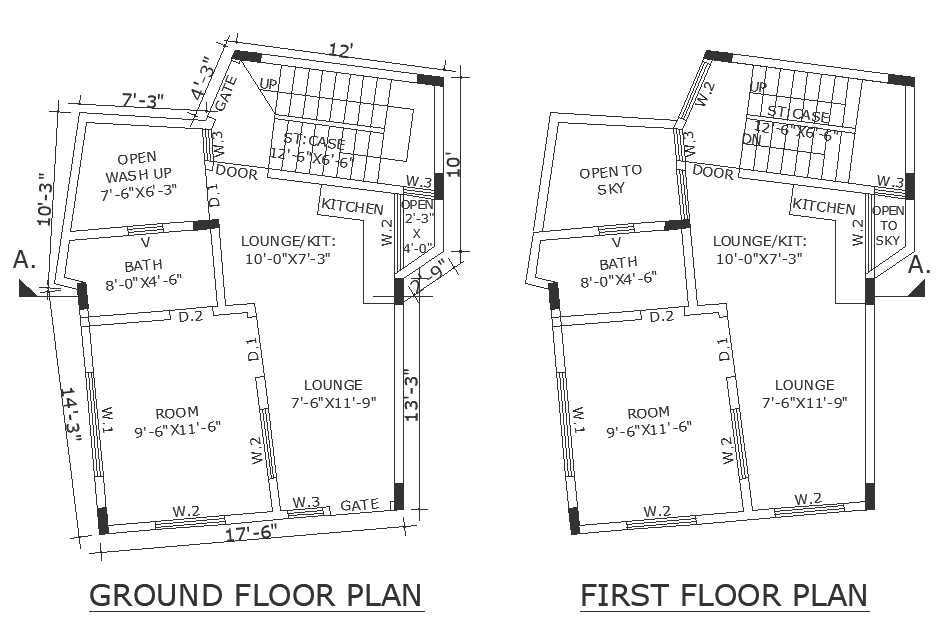Ground and first floor open washup area design with bedroom kitchen lounge and other space organisation detailed plan DWG autoCAD drawing
Description
Explore our meticulously designed ground and first-floor open washup area plan, meticulously detailed with bedroom, kitchen, lounge, and other space organization insights. Available in DWG AutoCAD format, our drawing offers a comprehensive view of the layout, ensuring every aspect is thoughtfully considered. From plot details to furniture arrangement, our design prioritizes functionality and aesthetics, creating a harmonious living space. Ideal for those seeking a modern and practical home, our plan optimizes space utilization while maintaining a stylish architectural appeal. Elevate your living experience with our thoughtfully curated design, blending luxurious living with practicality. Download the DWG file today to embark on your journey towards your dream home.
Uploaded by:

