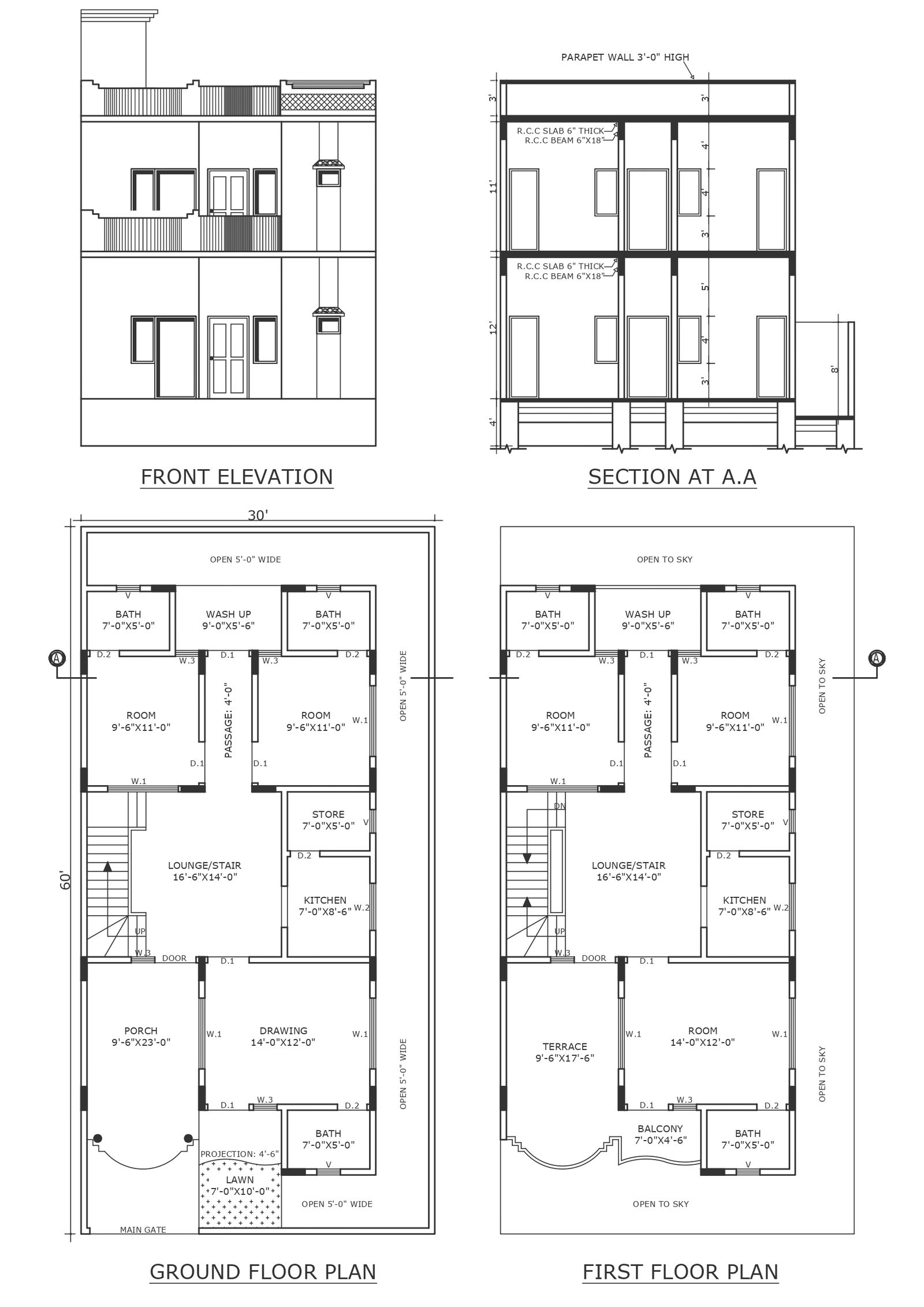10ft X 23ft porch area design in double storey 5BHK bungalow detailed floor plan section and elevation DWG autoCAD drawing
Description
Experience the charm of a well-designed porch area in our double-storey 5BHK bungalow floor plan. Spanning 10ft X 23ft, this meticulously crafted space offers both functionality and elegance. Our detailed DWG AutoCAD drawing provides comprehensive floor plan sections and elevations, ensuring every aspect is carefully outlined. From plot details to furniture arrangement, we prioritize seamless integration and optimal use of space. Ideal for those seeking a blend of luxury and practicality, our design concept emphasizes urban living without compromising on comfort. Elevate your living experience with our thoughtfully curated bungalow design, showcasing the epitome of modern living. Download the DWG file now to embark on your journey toward your dream home.
Uploaded by:
