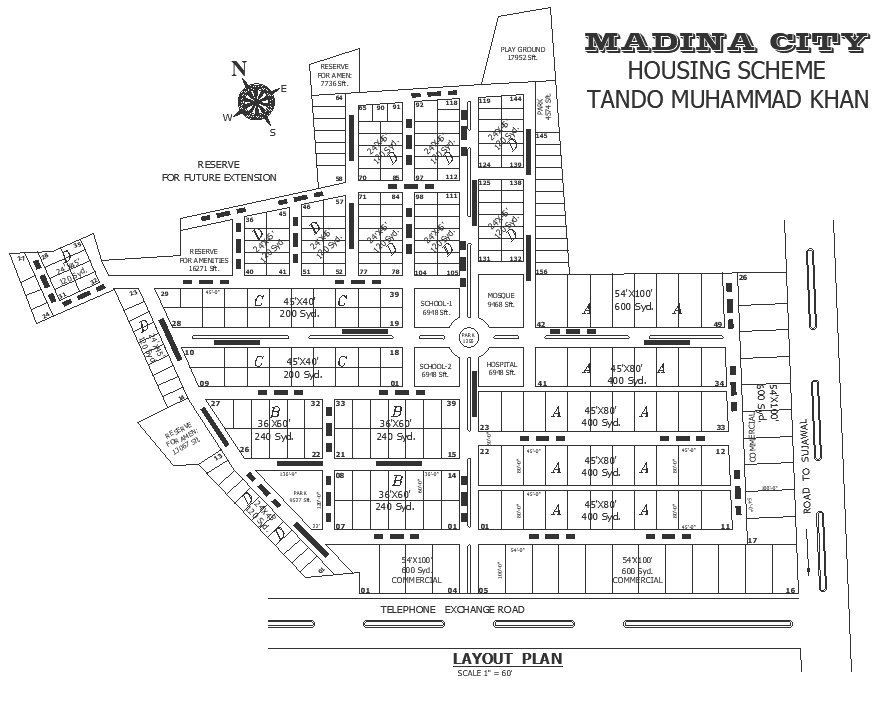Town Planning Plot Distribution with Amenities DWG Layout
Description
Explore our meticulously crafted town planning layout plan, meticulously designed using DWG AutoCAD drawing technology. This comprehensive plan encompasses plot distribution and strategically allocates space for all essential amenities, including shops, offices, and more. With a focus on efficient space planning and urban design principles, our layout ensures optimal utilization of available land while maintaining a harmonious balance between residential and commercial zones. Dive into the details with our elevation, section, and floor layout views, offering insights into the architectural and design intricacies of the development. Whether you're a developer, urban planner, or investor, our DWG files provide the blueprint for creating vibrant and sustainable communities. Download now to embark on your journey towards shaping the future of urban living.
File Type:
3d max
File Size:
634 KB
Category::
Urban Design
Sub Category::
Town Design And Planning
type:
Gold
Uploaded by:

