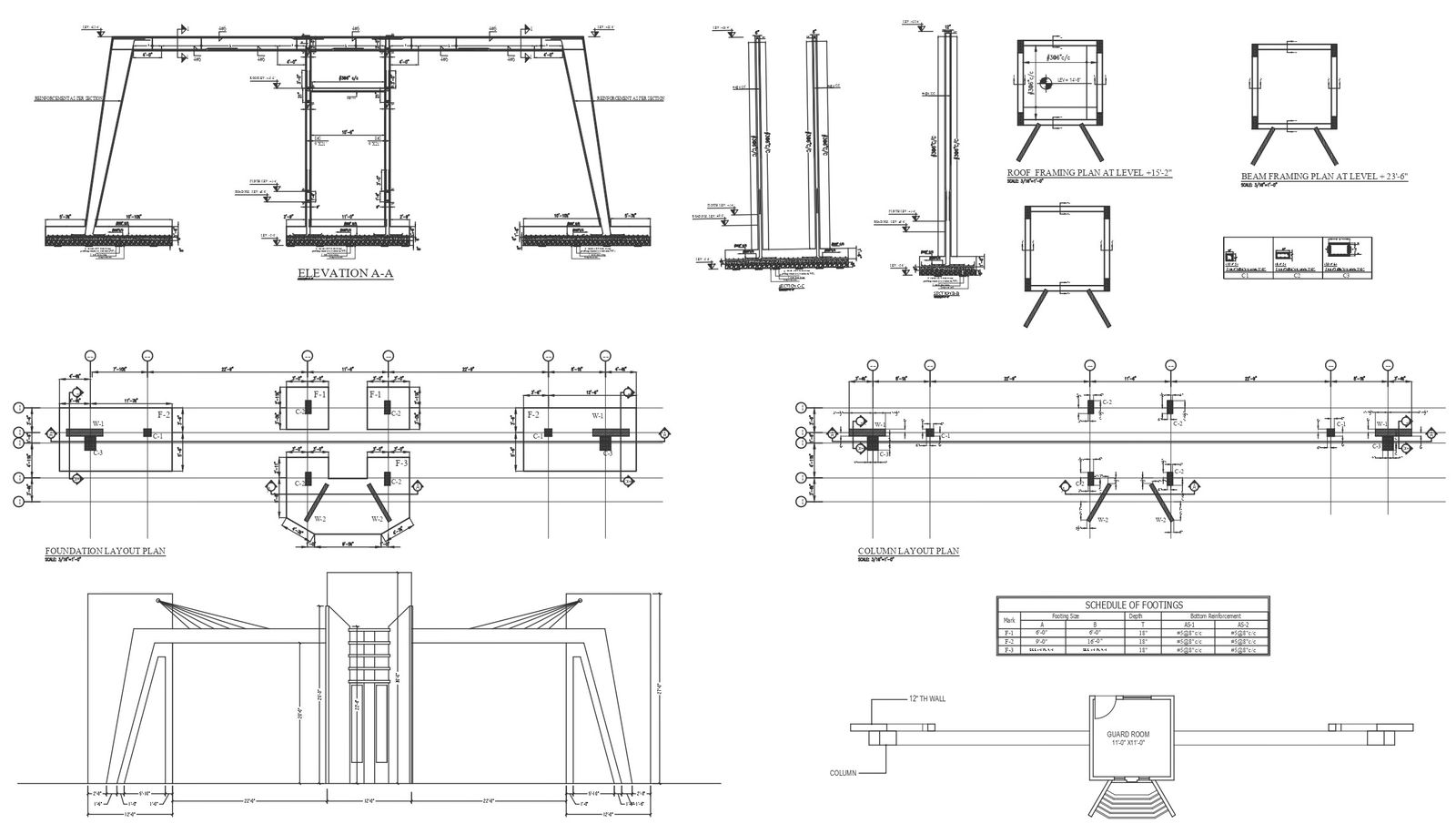Construction detail in plan elevation and section of roof framing foundation layout plan and column layout plan DWG autoCAD drawing
Description
Explore the comprehensive construction details of our meticulously planned project, encompassing roof framing, foundation layout, and column arrangement in detailed plan, elevation, and section views. Our DWG AutoCAD drawings provide invaluable insights into plot details, furniture arrangement, and space planning, essential for any construction endeavor. With a focus on housing schemes and urban planning, our drawings offer a holistic understanding of architectural design and construction principles. Whether you're an architect, engineer, or urban planner, our detailed plans facilitate seamless execution and ensure structural integrity. Dive into our construction details to gain a deeper understanding of façade design, architecture, and urban design concepts. Download our DWG files today to embark on a journey of construction excellence and innovation.
Uploaded by:
