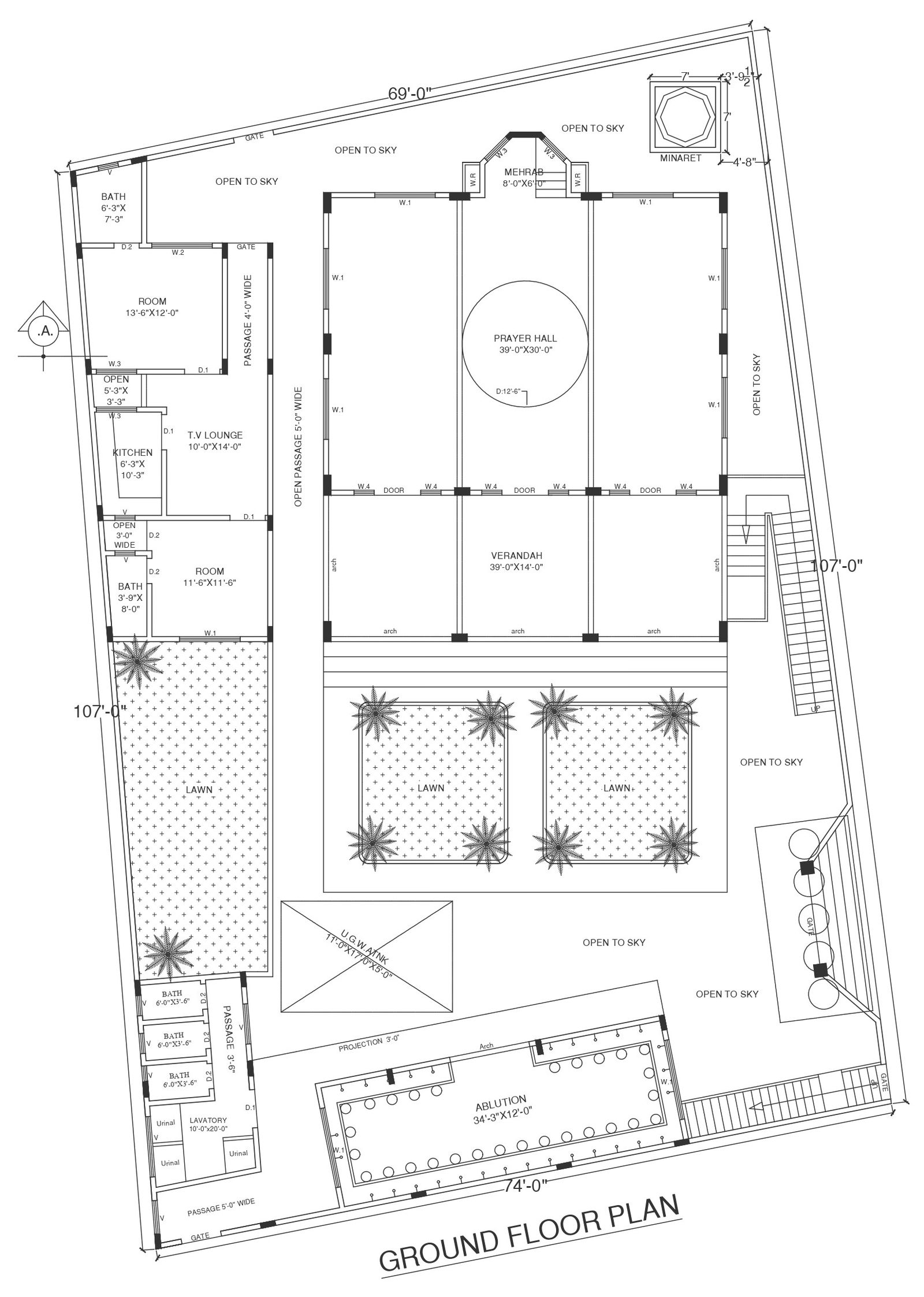Masjid design on plot size of 74ft X 107ft detailed plan DWG autoCAD drawing
Description
Explore our meticulously crafted Masjid design on a plot size of 74ft X 107ft, available in detailed AutoCAD drawings. Our design seamlessly integrates with urban landscapes, with careful consideration given to plot details and site analysis. From the intricate facade design to the thoughtful space planning, every aspect of the Masjid is meticulously detailed in our drawings. Whether you're an architect, urban planner, or designer, our DWG files provide valuable insights into mosque architecture and design. Elevate your architectural projects with our comprehensive Masjid design, complete with floor layout, column detail, construction detail, and more. Download our 2D AutoCAD files to bring your Masjid design visions to life and create sacred spaces that inspire and uplift communities.
Uploaded by:
