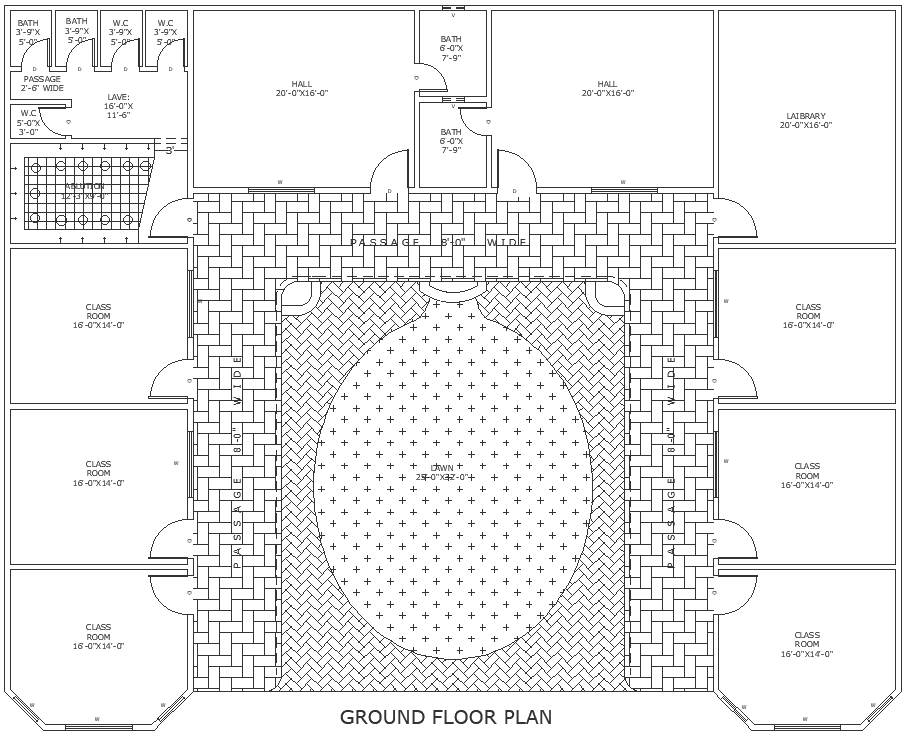School design with 8ft wide passage detailed plan DWG autoCAD drawing.
Description
Explore our meticulously crafted school design featuring an 8ft wide passage, meticulously detailed in our DWG AutoCAD drawing. With a focus on plot detail and site analysis, our design optimizes space for educational purposes within a housing scheme or urban planning context. Our floor layout emphasizes functionality and flow, ensuring smooth movement between classrooms and other facilities. From furniture detail to elevation and section views, our drawings provide valuable insights for architects, designers, and urban planners. Elevate your projects with our comprehensive school design, tailored to meet the needs of modern educational buildings. Download our 2D AutoCAD files to bring your school design visions to life and create inspiring learning environments for students and educators alike.
Uploaded by:
