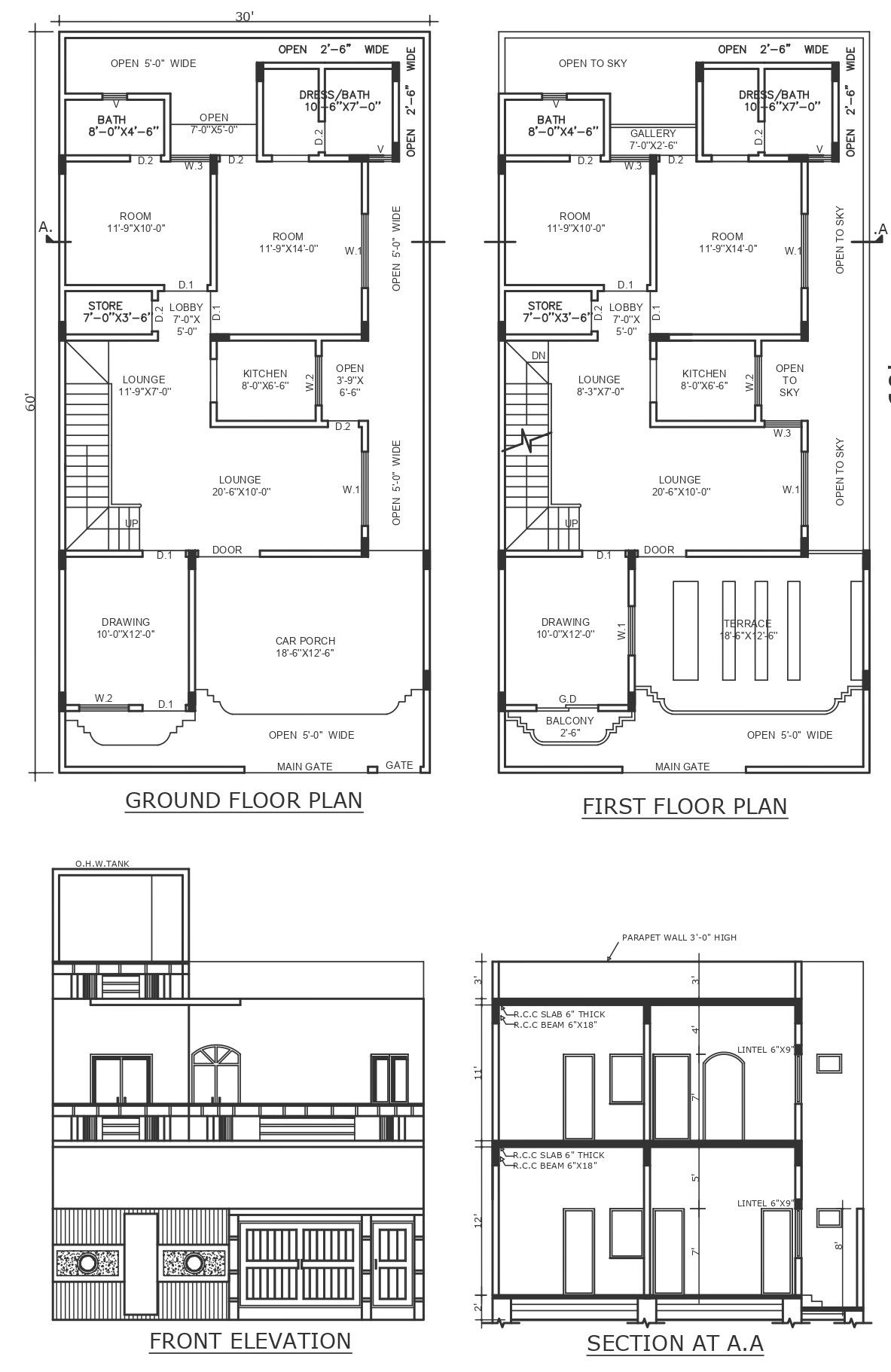Double storey 4bhk house design on plot size of 30ft X 60ft detailed plan section and elevation DWG autoCAD
Description
Discover the perfect blend of functionality and style with our double-storey 4BHK house design, meticulously crafted for a plot size of 30ft X 60ft. Our detailed plan, section, and elevation DWG AutoCAD drawing offer a comprehensive view of every aspect of the design, from plot details to column specifications. With a focus on space planning and urban aesthetics, our design seamlessly integrates into any housing scheme or urban setting. The thoughtful layout maximizes living space while maintaining a luxurious feel throughout. From the elegant facade design to the intricate architecture details, every aspect of our design is meticulously planned to create a comfortable and stylish living environment. Download our 2D AutoCAD files to bring this vision to life and create the perfect home for your family.
Uploaded by:
