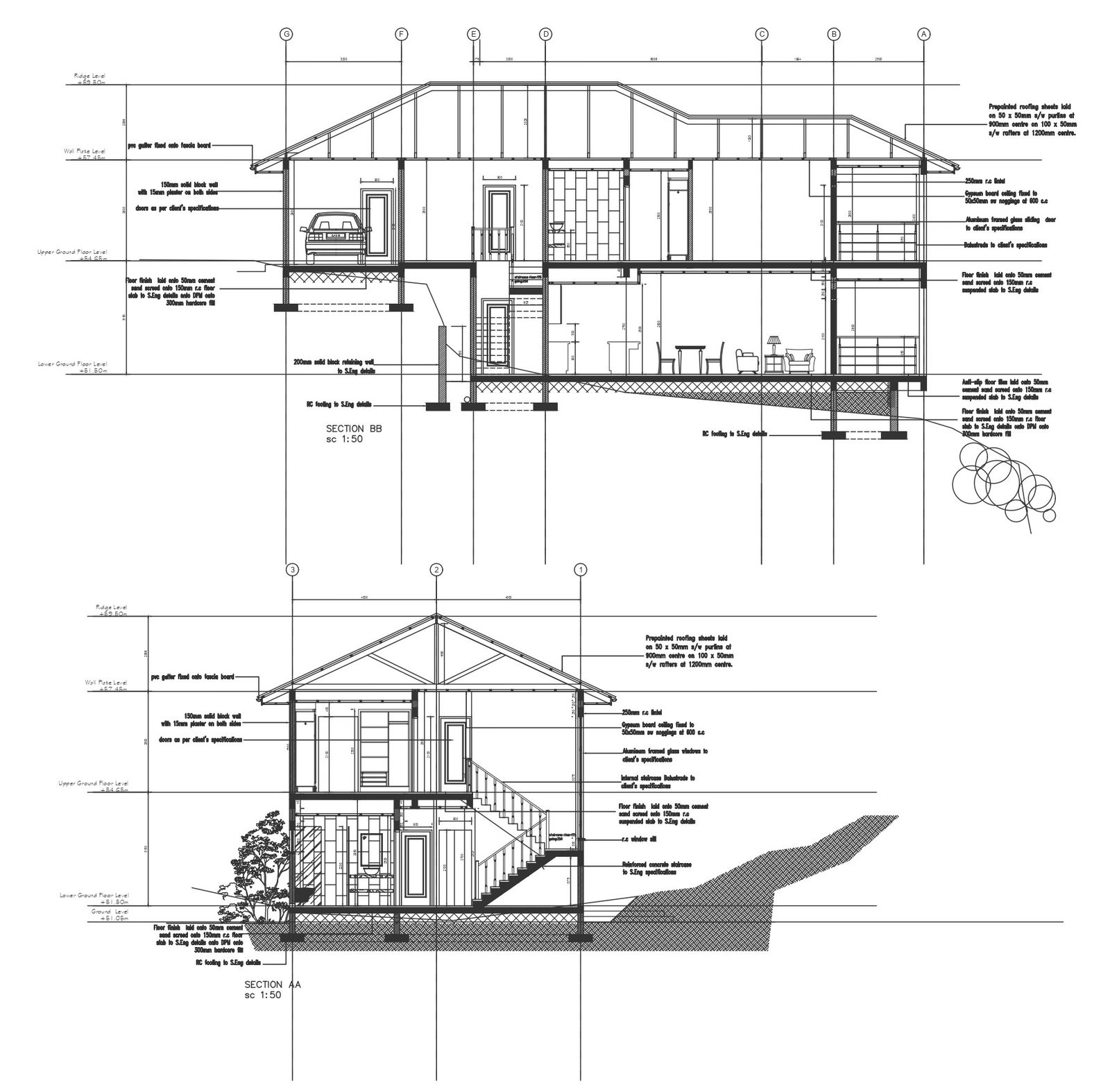Holiday home design for terrain areas with labeling dwg autocad drawing .
Description
Our AutoCAD drawing offers a comprehensive design for a holiday home tailored specifically for terrain areas. Featuring detailed labeling, architects and designers can visualize and plan the layout effectively.With a focus on bungalow design and front elevation, this drawing caters to the unique challenges and opportunities presented by terrain areas. It incorporates elements that harmonize with the natural landscape while providing a comfortable and stylish living space.Ideal for holiday retreats or vacation homes, this design maximizes the scenic beauty of terrain areas while ensuring functionality and aesthetics. Whether you're planning a getaway or designing for clients, our DWG file provides the necessary tools to create a stunning holiday home that blends seamlessly with its surroundings.Download our CAD drawing to explore the possibilities and bring your holiday home design to life with ease and precision.

Uploaded by:
Liam
White
