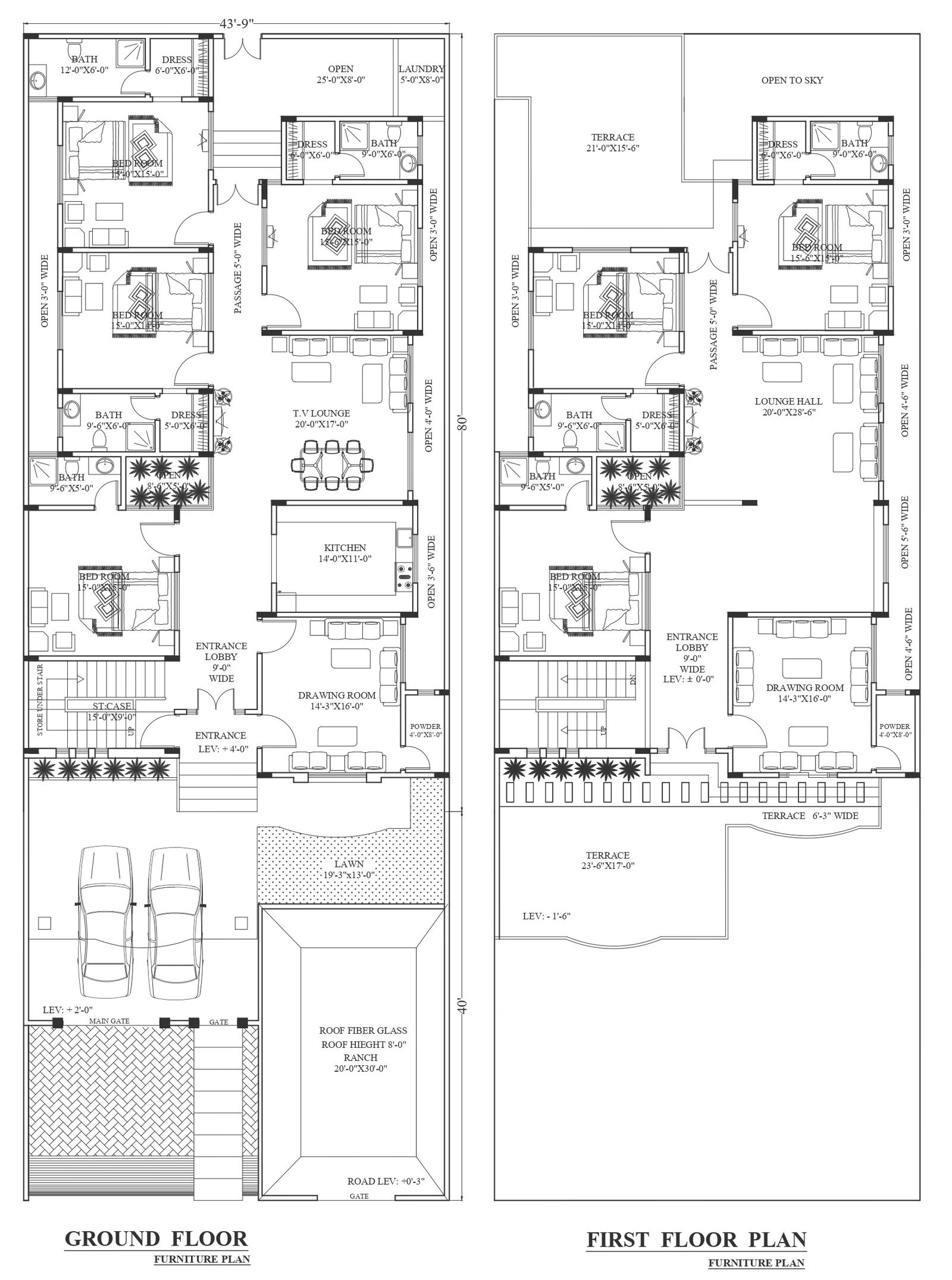20ft X 30ft RANCH design with fiber glass roof in double storey 7bhk house detailed plan DWG autoCAD drawing
Description
Discover the epitome of luxurious living with our innovative 20ft X 30ft RANCH design, featuring a double-storey 7BHK house with a fiber glass roof. This meticulously detailed plan, available in DWG AutoCAD drawing format, showcases the seamless integration of modern architecture and functionality. From the plot details to the elevation and section specifications, every aspect is carefully crafted to optimize space planning and ensure a harmonious living environment. The fiber glass roof adds a touch of sophistication while providing durability and ample natural light. Whether you're seeking urban convenience or a tranquil retreat, our design offers versatility to suit your lifestyle needs. Download our 2D AutoCAD files to embark on the journey of creating your dream home with unparalleled comfort and style.
Uploaded by:
