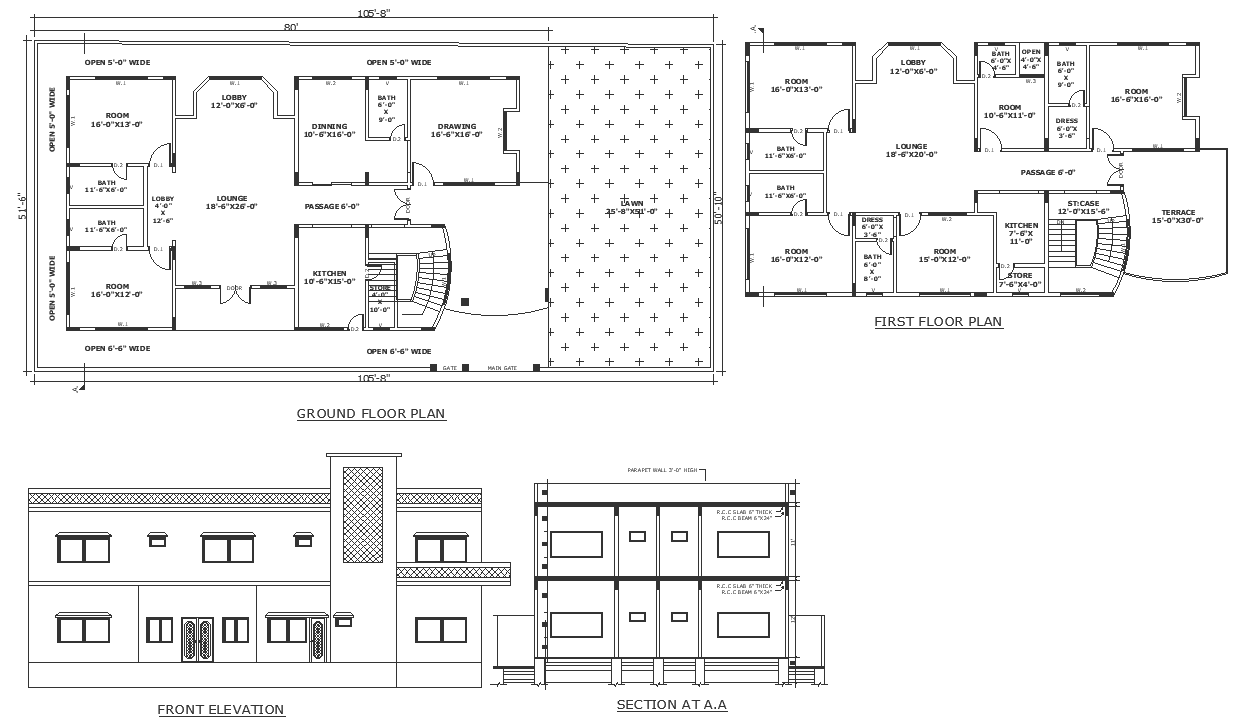Staircase courtyard design in double storey bungalow detailed plan section and elevation DWG autoCAD drawing
Description
Experience the charm of a staircase courtyard design with our meticulously detailed plan, available in DWG AutoCAD format. This double-storey bungalow masterpiece combines functionality and aesthetics seamlessly. With keywords like plot details, site analysis, elevation, and section, our design caters to urban planning needs while ensuring efficient space planning and luxurious living. The staircase design adds a touch of elegance, while the courtyard creates a serene oasis within the home. From floor layout to column details, every aspect is meticulously crafted to perfection. Whether you're seeking a modern retreat or a traditional haven, our design offers versatility to suit your preferences. Download our 2D AutoCAD files to embark on the journey of creating your dream home with unparalleled comfort and style.
Uploaded by:

