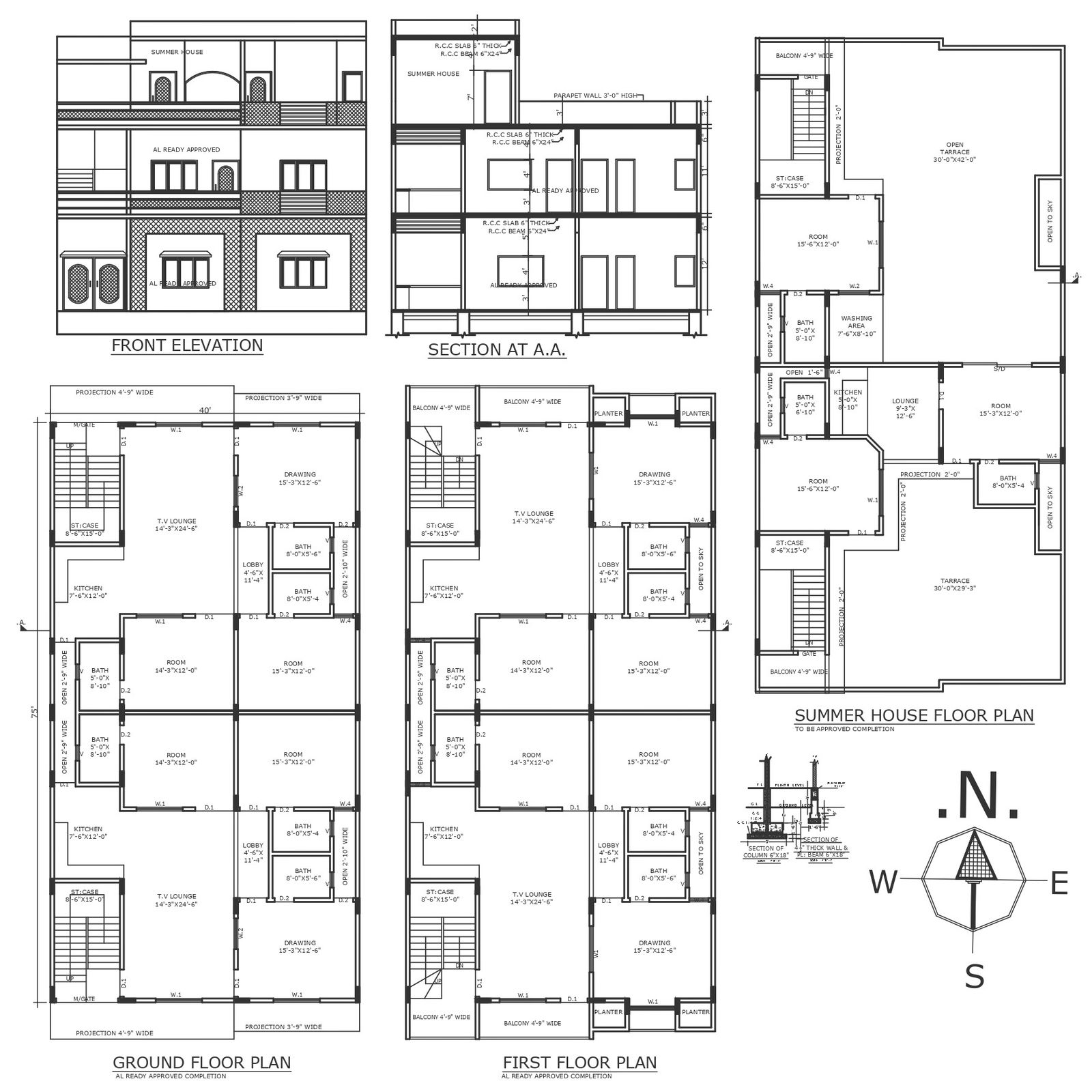Learn About Three Storey House AutoCAD Plan on 40ftX75ft Plot
Description
Experience the epitome of architectural excellence with our meticulously crafted three-storey house design, tailored to fit perfectly on a plot size of 40ft X 75ft. Our detailed plan, section, and elevation DWG AutoCAD drawing capture every aspect of this stunning abode, from the intricate staircase design to the charming courtyard and varandah. Embracing the principles of plot detail and site analysis, our design seamlessly integrates into its surroundings, enhancing the urban planning and housing scheme. With a focus on spaciousness and functionality, each floor layout is optimized to provide luxurious living spaces for you and your family. Explore our 2D AutoCAD files to bring this vision to life and elevate your lifestyle with our exquisite three-storey house design.
Uploaded by:
