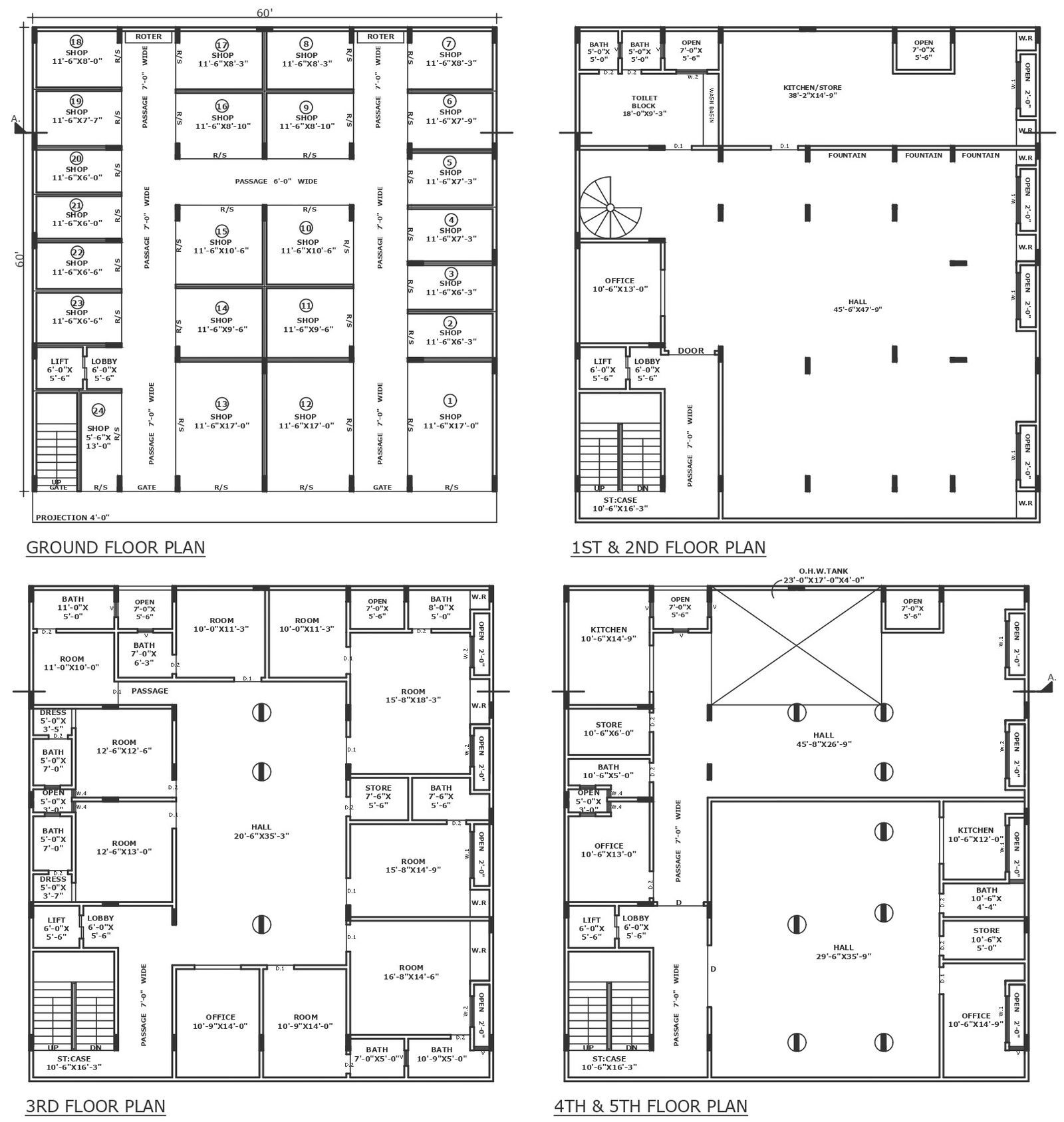Ground-Floor Retail and Hotel Floor Plans in DWG Drawing File
Description
Welcome to our meticulously planned hotel design, featuring ground-floor shops and a plethora of amenities across all floors. With our detailed plan DWG AutoCAD drawing, you can explore every aspect of this architectural marvel, from the plot detail to the site analysis. Our design embraces the principles of space planning and urban planning, ensuring optimal utilization of space while seamlessly blending into the surrounding environment. From the elegant staircase design to the inviting courtyard and varandah spaces, every element is thoughtfully curated to enhance the guest experience. With luxurious living spaces, innovative façade design, and meticulous attention to architecture detail, our hotel promises a memorable stay for guests and a profitable venture for investors. Explore our 2D AutoCAD files to envision yourself in this vibrant hub of hospitality and commerce, where comfort meets convenience in perfect harmony.
Uploaded by:
