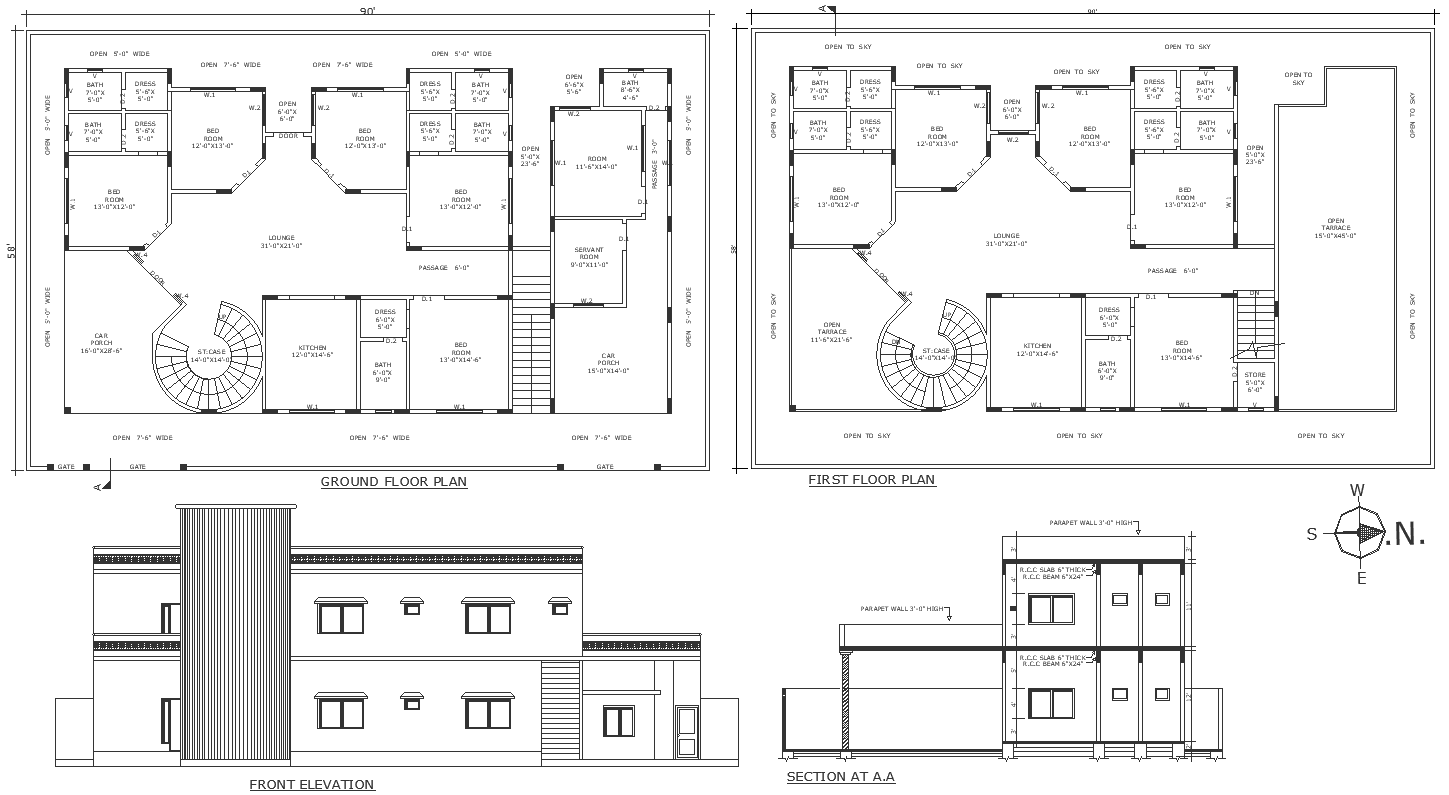14ft X 14ft circular staircase design in luxurious double storey bungalow all floor detailed plan section and elevation DWG autoCAD drawing
Description
Experience the epitome of luxury living with our exquisite 14ft x 14ft circular staircase design, featured in our opulent double-storey bungalow. Our detailed DWG AutoCAD drawing provides a comprehensive view of all floors, showcasing the seamless integration and elegance of this architectural marvel. Crafted with precision and sophistication, the circular staircase serves as a focal point, elevating the aesthetic appeal of your home while offering functionality and style. The section and elevation views offer a glimpse into the meticulous planning and design, ensuring a harmonious blend with the overall architectural scheme. Download our 2D AutoCAD files to explore the intricacies of this stunning staircase design, where form meets function in perfect harmony. Elevate your living space with this luxurious addition, creating a grand entrance that sets the tone for the entire residence.
Uploaded by:
