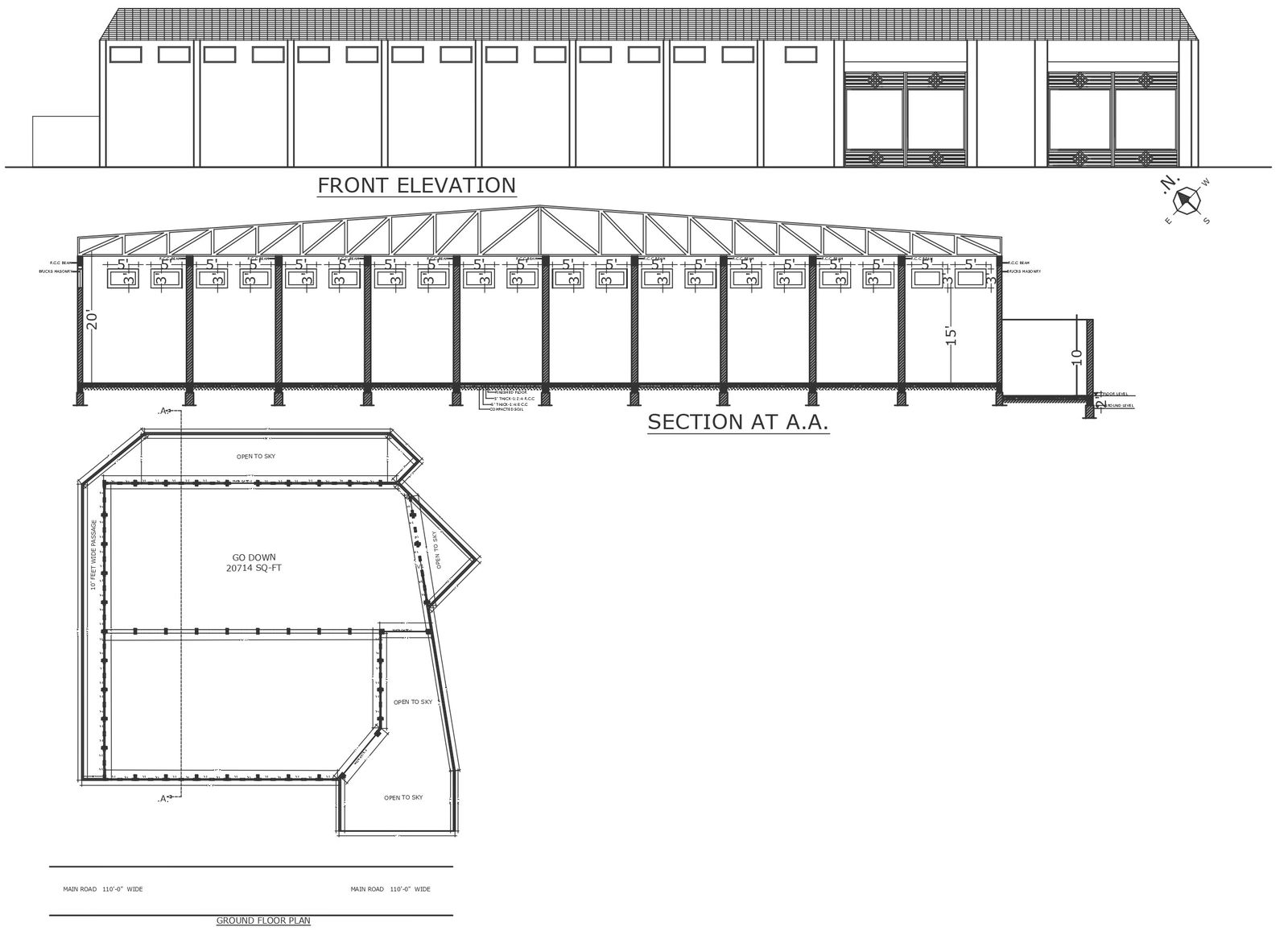20714 sqft godown design just beside main road detailed plan section and elevation DWG autoCAD drawing
Description
Discover the epitome of efficient storage solutions with our meticulously designed 20714 sqft godown, strategically located just beside the main road. Our detailed DWG AutoCAD drawing offers a comprehensive layout, section, and elevation views, showcasing the optimal utilization of space and seamless integration with the urban landscape. From plot detail to site analysis, every aspect has been carefully considered to ensure functionality and practicality. The design features efficient space planning, column details, and facade designs tailored to meet the demands of modern storage requirements. Download our 2D AutoCAD files to explore the intricate details of this godown design, meticulously crafted to enhance operational efficiency and streamline logistics processes. With its prime location and thoughtful design, this godown promises to be a valuable asset for businesses seeking superior storage solutions.
Uploaded by:

