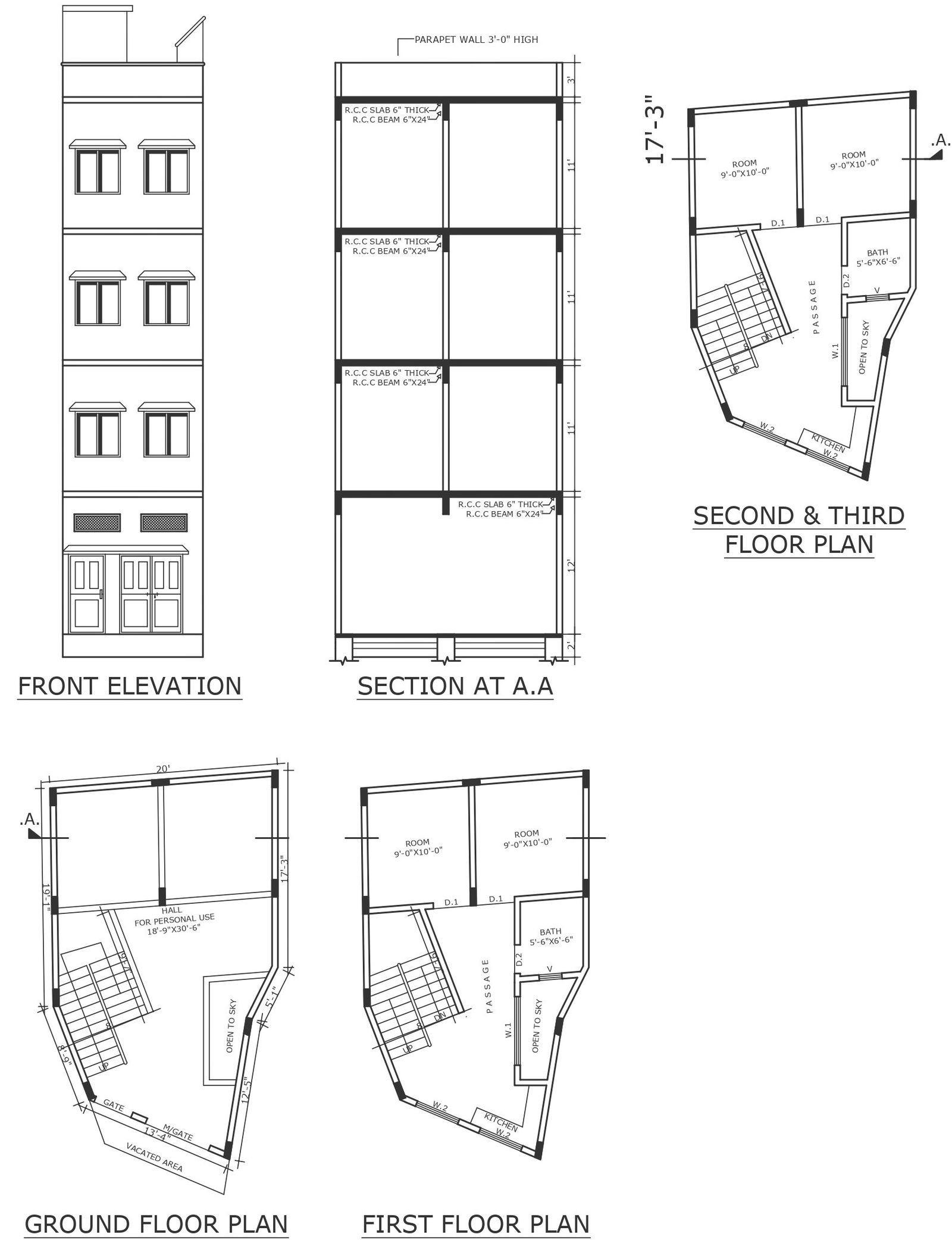Four storey house on small plot of 20ft X 20ft detailed all floor plan with section and elevation detail DWG autoCAD drawing
Description
Experience innovative urban living with our meticulously crafted four-storey house design on a compact plot measuring 20ft X 20ft. This detailed DWG AutoCAD drawing includes all floor plans, sections, and elevations, providing a comprehensive insight into the design. From plot details to site analysis, every aspect has been carefully considered to optimize space utilization and create a functional yet stylish living environment. The design features well-planned staircases, efficient space planning, and elegant facade designs, reflecting contemporary urban living at its best. Download our 2D AutoCAD files to explore the intricate details of this house design, tailored to offer luxurious living spaces while maximizing the available space. Whether you're looking for a modern family home or a stylish urban retreat, our design offers the perfect blend of comfort, functionality, and aesthetics.
Uploaded by:
