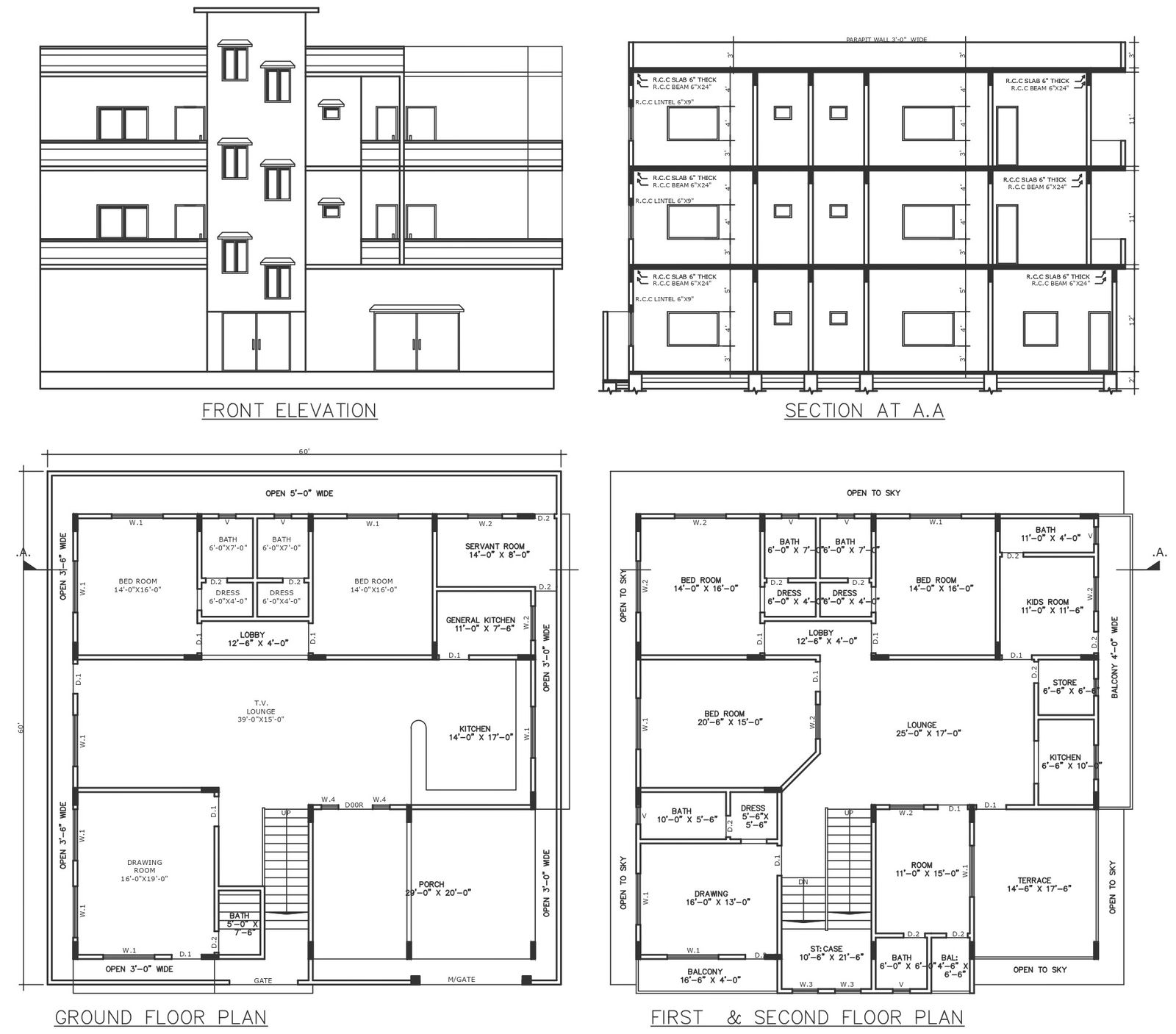11ft highted bungalow design with detail of 6 X 24 inch beam DWG autoCAD drawing
Description
Elevate your living experience with our stunning 11-foot high bungalow design, meticulously detailed with 6 X 24 inch beam specifications, all available in our DWG AutoCAD drawing. Our design seamlessly integrates plot details, site analysis, and urban planning considerations, ensuring a harmonious blend of functionality and aesthetics. With a focus on luxurious living space design, our bungalow offers a spacious and inviting environment for modern living. From the meticulously planned floor layout to the intricately designed façade, every aspect of our design reflects elegance and sophistication. Experience the epitome of architectural excellence with our bungalow design, meticulously crafted to exceed your expectations. Whether you're seeking a peaceful retreat or a stylish urban oasis, our AutoCAD files provide the perfect foundation for realizing your dream home.
Uploaded by:

