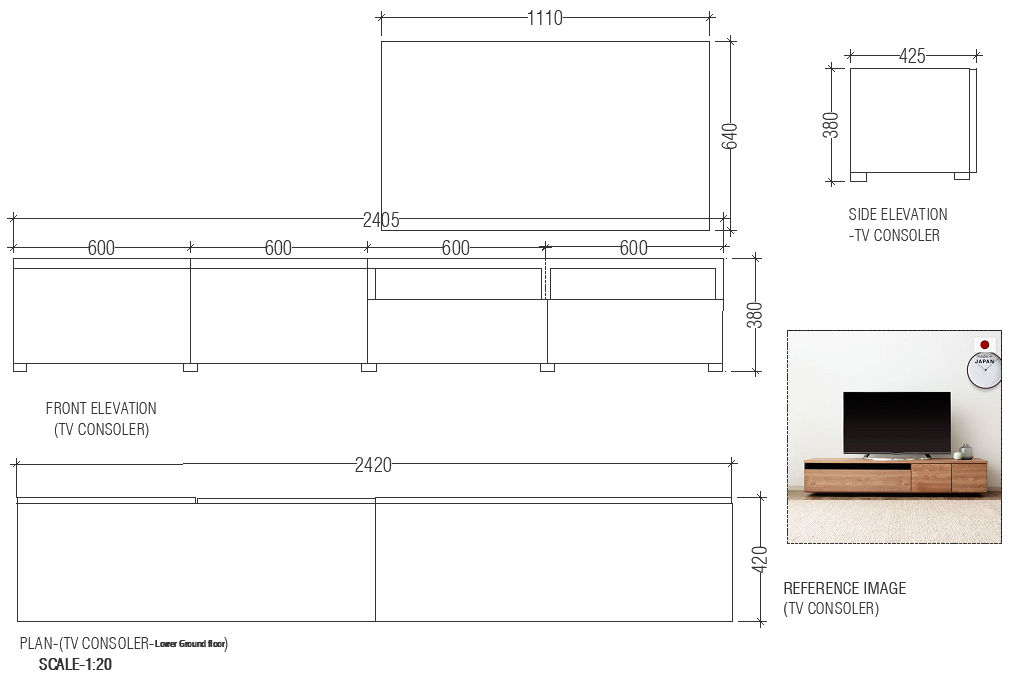Tv unit design with reference image dwg autocad drawing .
Description
Explore our TV unit design with this AutoCAD drawing featuring a reference image. This DWG file offers a detailed blueprint of the TV unit's structure, including elevation, section, and dimensions. With precise measurements and clear annotations, you can easily understand the layout and configuration of the TV unit.Whether you're an interior designer, architect, or homeowner planning a renovation, this drawing provides valuable insights into the TV unit's design and functionality. The reference image ensures accuracy and serves as a visual guide for implementation.Keywords like "TV unit design," "reference image," "elevation," "section," "dimension," and "mechanism" make our description SEO-friendly, helping users find relevant AutoCAD drawings effortlessly. Download our DWG file today to enhance your interior design projects with a well-planned TV unit.

Uploaded by:
Liam
White

