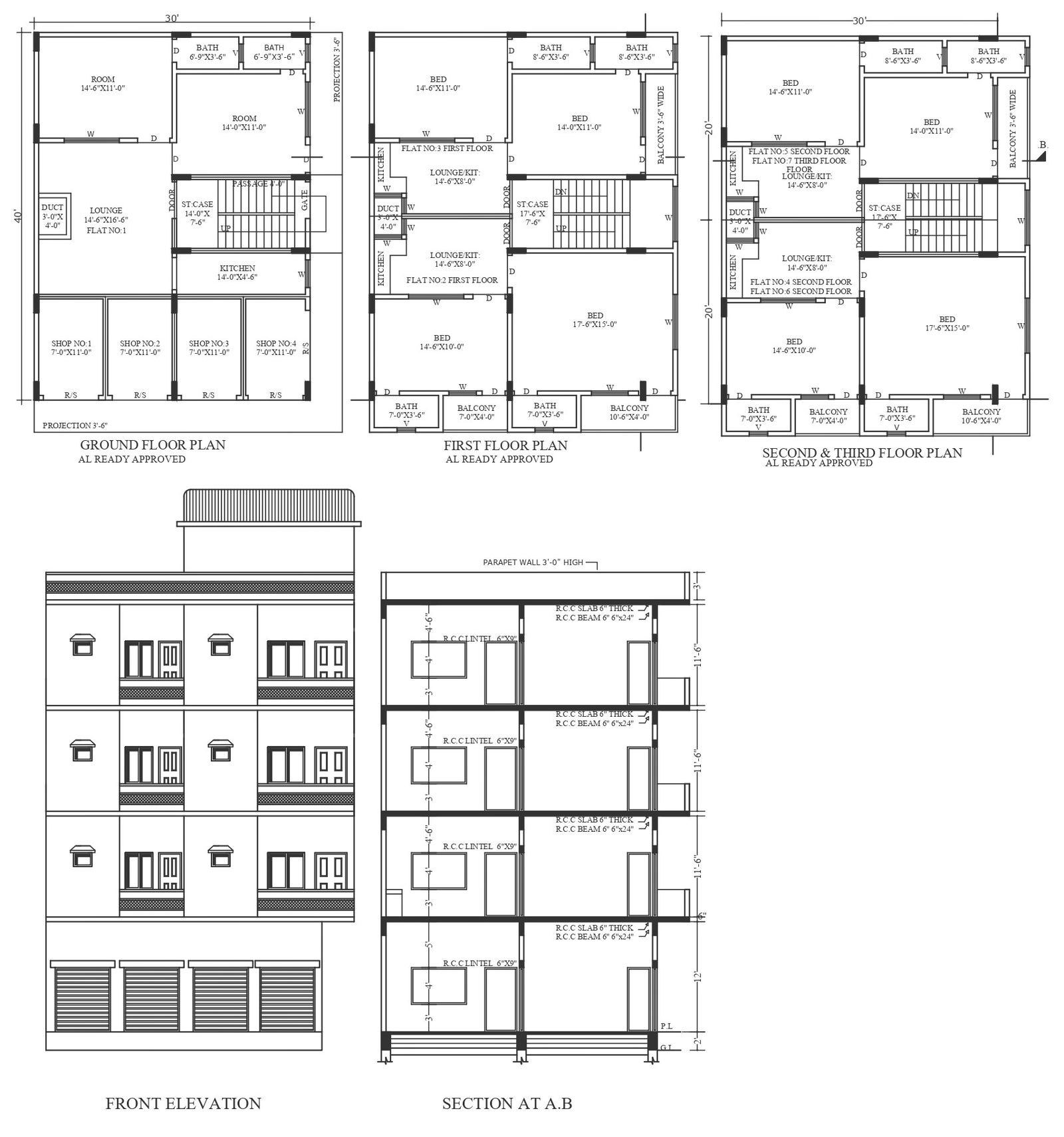Low rise apartment design with shops detailed plan elevation and sections DWG autoCAD drawing
Description
Welcome to our innovative low-rise apartment design, meticulously detailed in our DWG AutoCAD drawing. Crafted with precision and a keen eye for architectural excellence, our design seamlessly integrates residential living with commercial spaces, including shops. Our design prioritizes plot detail and site analysis, ensuring optimal utilization of space and resources. With detailed plans, elevations, and sections, our AutoCAD drawing offers a comprehensive insight into our visionary approach to urban planning. Featuring spacious layouts, modern amenities, and luxurious living spaces, our low-rise apartment design caters to the diverse needs of urban dwellers. Whether you're looking for a cozy studio or a spacious penthouse, our design offers a range of options to suit your lifestyle. From elegant facades to efficient space planning, our design exemplifies excellence in architecture and urban design. Experience the epitome of modern living with our meticulously crafted low-rise apartment design.
Uploaded by:
