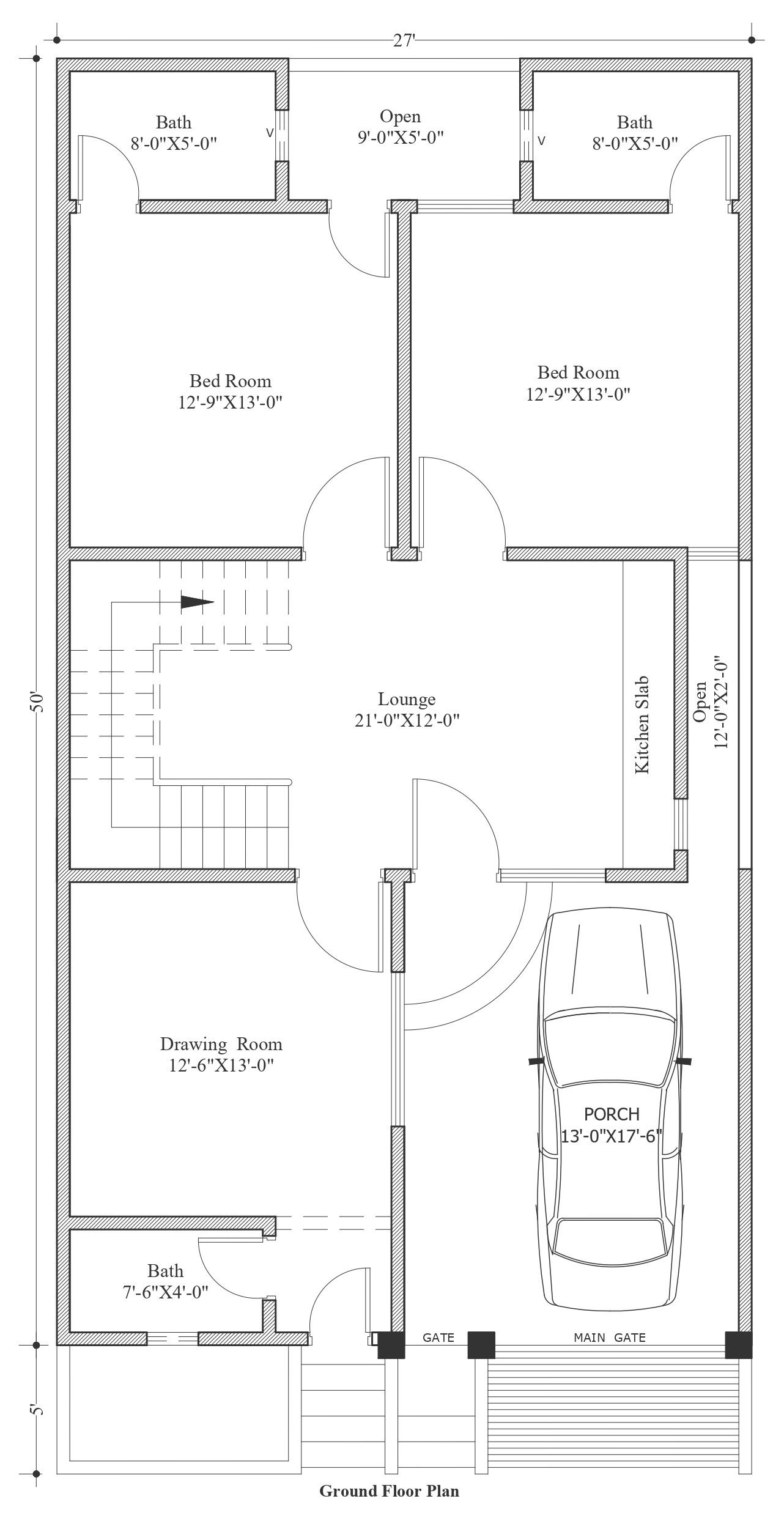2bhk house design on plot of 27ft X 55ft detailed layout plan DWG autoCAD drawing
Description
Discover the perfect blend of functionality and elegance with our meticulously crafted 2BHK house design on a 27ft X 55ft plot, presented in a detailed layout plan in DWG AutoCAD drawing format. Our design prioritizes plot detail and site analysis to ensure optimal utilization of space. Featuring well-organized floor layout and thoughtful space planning, our design maximizes comfort and convenience for residents. From staircase design to courtyard and varandah elements, every aspect is meticulously considered to enhance the living experience. With a focus on housing schemes and luxurious living space design, our layout seamlessly integrates architectural details and urban planning principles. Whether you're looking for a cozy family home or an investment property, our 2BHK house design offers the perfect combination of practicality and aesthetic appeal. Explore our AutoCAD drawing to visualize the possibilities of modern living.
Uploaded by:
