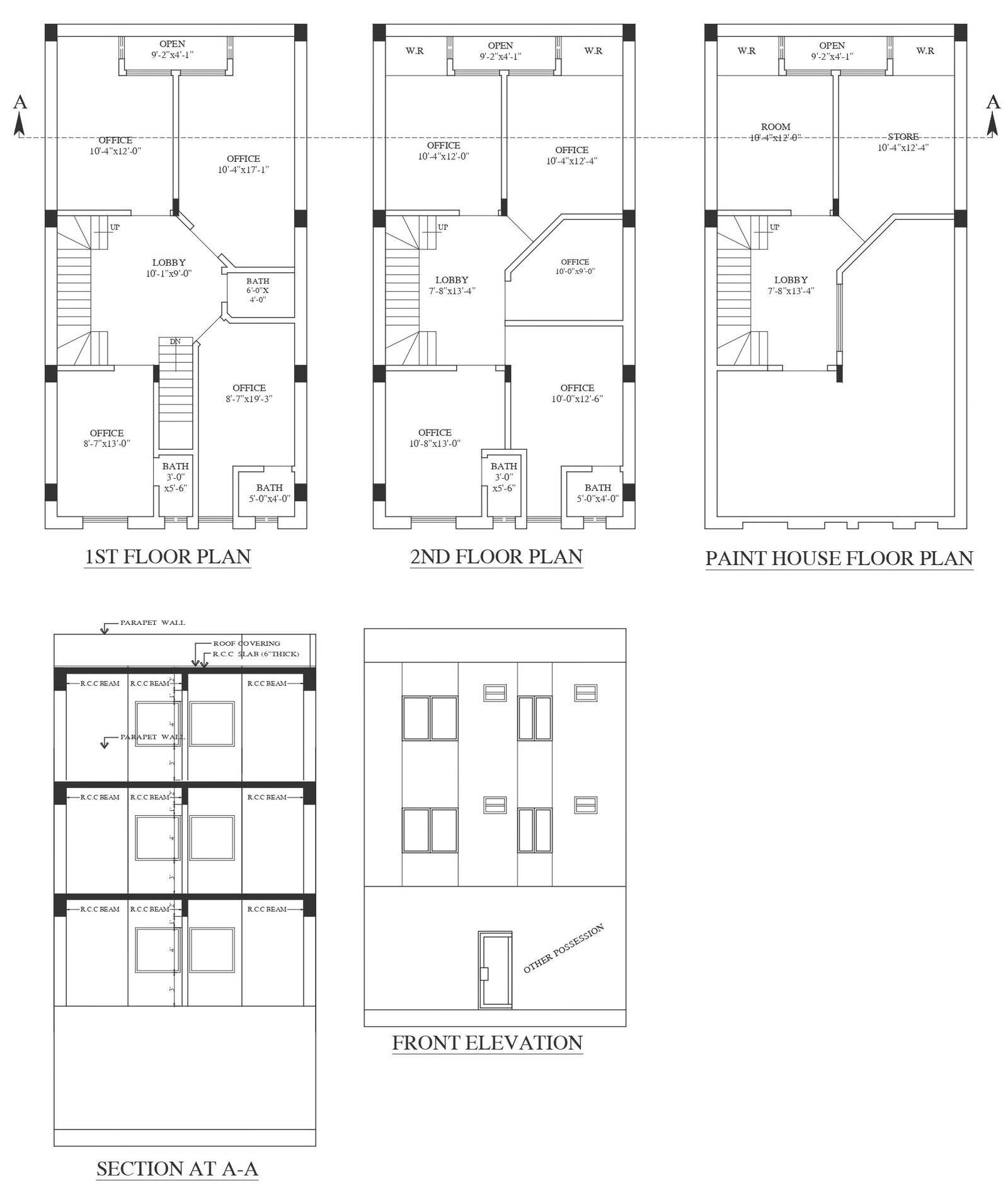Corporate offices design with detailed layout plan section elevation DWG autoCAD drawing
Description
Elevate your corporate environment with our meticulously designed office spaces, featuring detailed layout plans, sections, and elevations in DWG AutoCAD format. Our design seamlessly integrates plot details, site analysis, and space planning to create a functional and aesthetically pleasing workspace. From spacious floor layouts to carefully considered column details, every aspect of our corporate office design is optimized for productivity and efficiency. The inclusion of staircase designs, courtyard layouts, and varandah designs adds a touch of sophistication to the workspace, fostering a conducive environment for creativity and collaboration. With our comprehensive AutoCAD drawings, you can visualize the intricate architecture and design elements that define our corporate offices. Whether you're looking to enhance productivity or impress clients, our office design ensures a professional and inspiring working environment. Experience the epitome of corporate sophistication with our meticulously crafted office design, where functionality meets architectural excellence in every detail.
Uploaded by:
