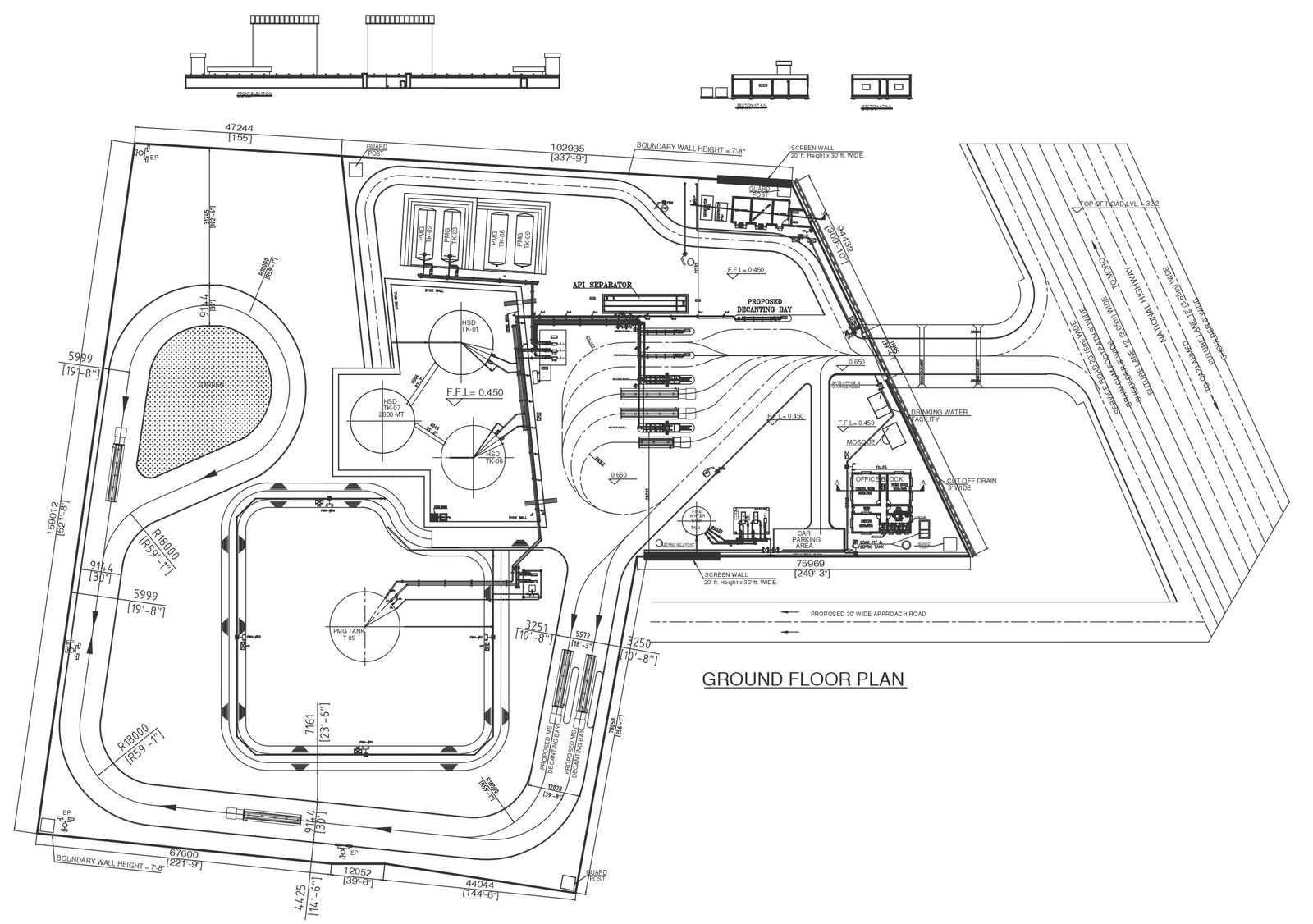Nuclear power plant design detailed layout plan section and elevation DWG autoCAD drawing
Description
Explore the cutting-edge world of nuclear energy with our meticulously designed nuclear power plant layout plan, section, and elevation DWG AutoCAD drawing. From plot details to site analysis, every aspect of our design is optimized for efficiency and safety. Our layout plan incorporates innovative space planning to maximize functionality while adhering to stringent regulatory requirements. Detailed section and elevation drawings offer a comprehensive view of the plant's structural integrity and architectural design.With a focus on sustainability and urban planning, our nuclear power plant design seamlessly integrates into its surroundings, minimizing environmental impact. From staircase design to courtyard and varandah layouts, every element is meticulously crafted for optimal performance and safety. Experience the future of energy production with our nuclear power plant design, where cutting-edge technology meets meticulous planning to deliver sustainable and reliable power for generations to come.

Uploaded by:
Eiz
Luna

