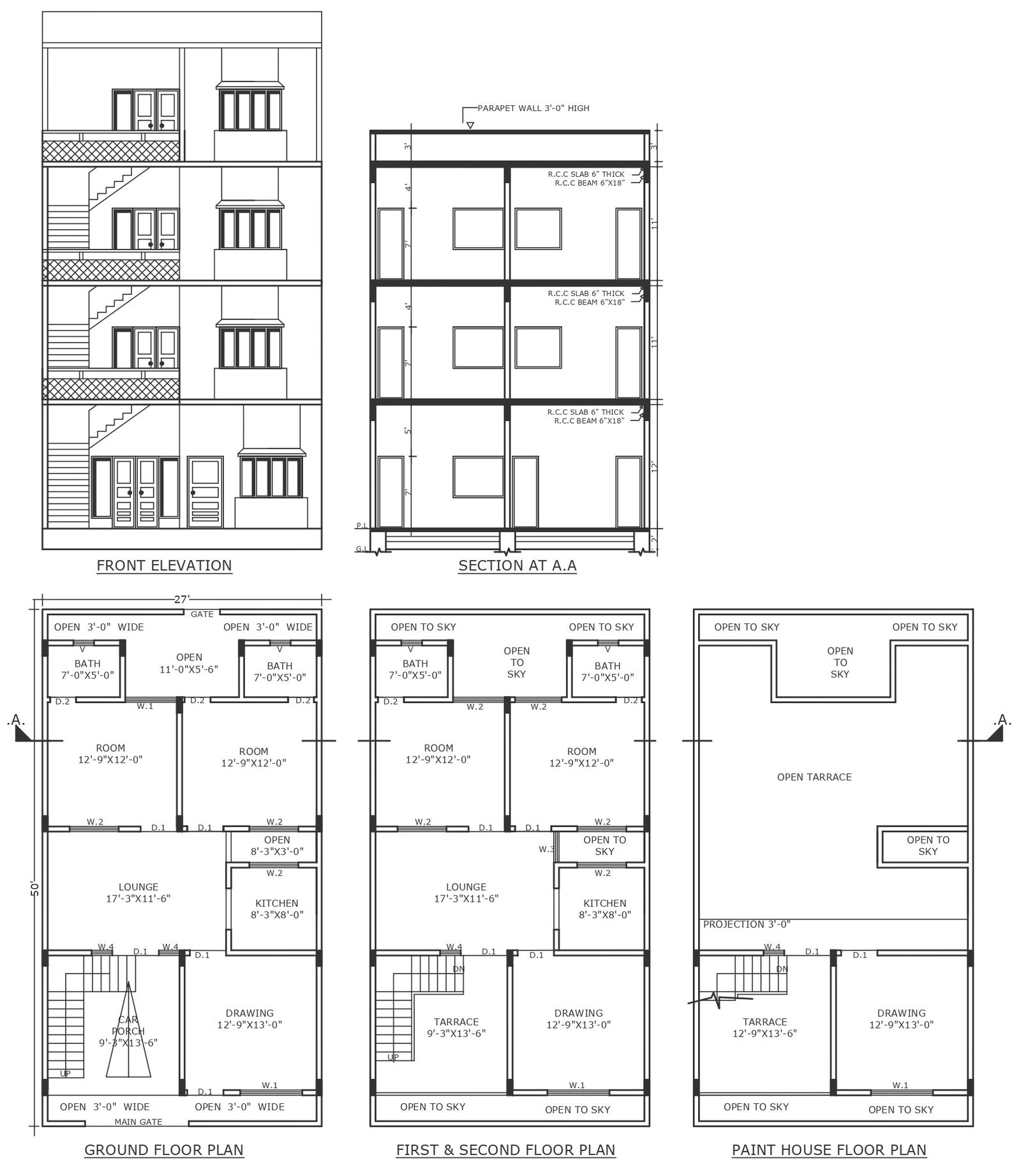Penthouse design on three storey luxurious bungalow detailed plan section and elevation DWG autoCAD drawing
Description
Experience unparalleled luxury living with our meticulously crafted penthouse design, nestled within a three-storey luxurious bungalow. Our detailed plan, section, and elevation DWG AutoCAD drawing showcase the epitome of sophistication and comfort. From the initial plot details to comprehensive site analysis, our design ensures every aspect is meticulously considered. With a focus on space planning and urban design, our penthouse features spacious interiors, elegant staircase designs, and serene courtyards. Whether you seek a tranquil retreat or a vibrant entertainment space, our penthouse layout offers the perfect blend of functionality and opulence. Indulge in the finest architectural details, including exquisite varandah designs and seamless floor layouts, creating a luxurious living space that exceeds expectations. Discover the epitome of refined living with our penthouse design, tailored for those who appreciate the finer things in life.
Uploaded by:
