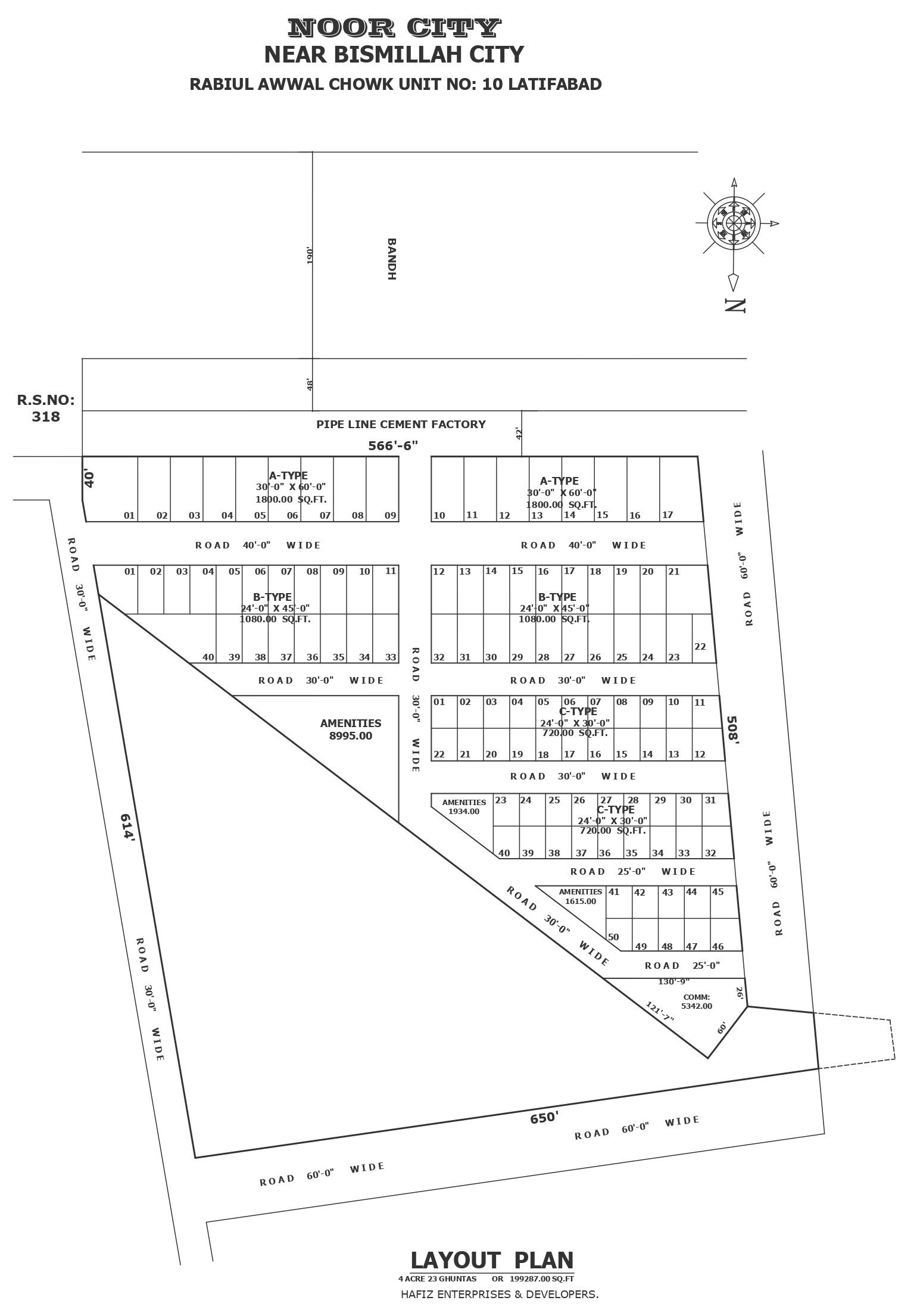NOOR CITY Urban Layout Plan with Full Amenities DWG File
Description
Welcome to NOOR CITY, a meticulously planned urban oasis spanning across 4 acres and 23 ghuntas of prime real estate. Our detailed layout plan, available in DWG AutoCAD format, offers a comprehensive blueprint of this visionary development. Designed with meticulous attention to detail, our layout plan encompasses plot details, site analysis, elevations, sections, and space planning. From housing schemes to urban planning, every aspect of NOOR CITY is thoughtfully curated to offer a seamless blend of functionality and aesthetics. Discover the intricacies of our town planning and plot distribution, ensuring optimal utilization of space while maximizing amenities and green spaces. With amenities ranging from courtyards to varandahs and beyond, NOOR CITY promises a vibrant and sustainable urban lifestyle. Explore our DWG AutoCAD drawing to unlock the full potential of NOOR CITY and embark on a journey towards modern urban living.
File Type:
3d max
File Size:
266 KB
Category::
Urban Design
Sub Category::
Town Design And Planning
type:
Gold
Uploaded by:

