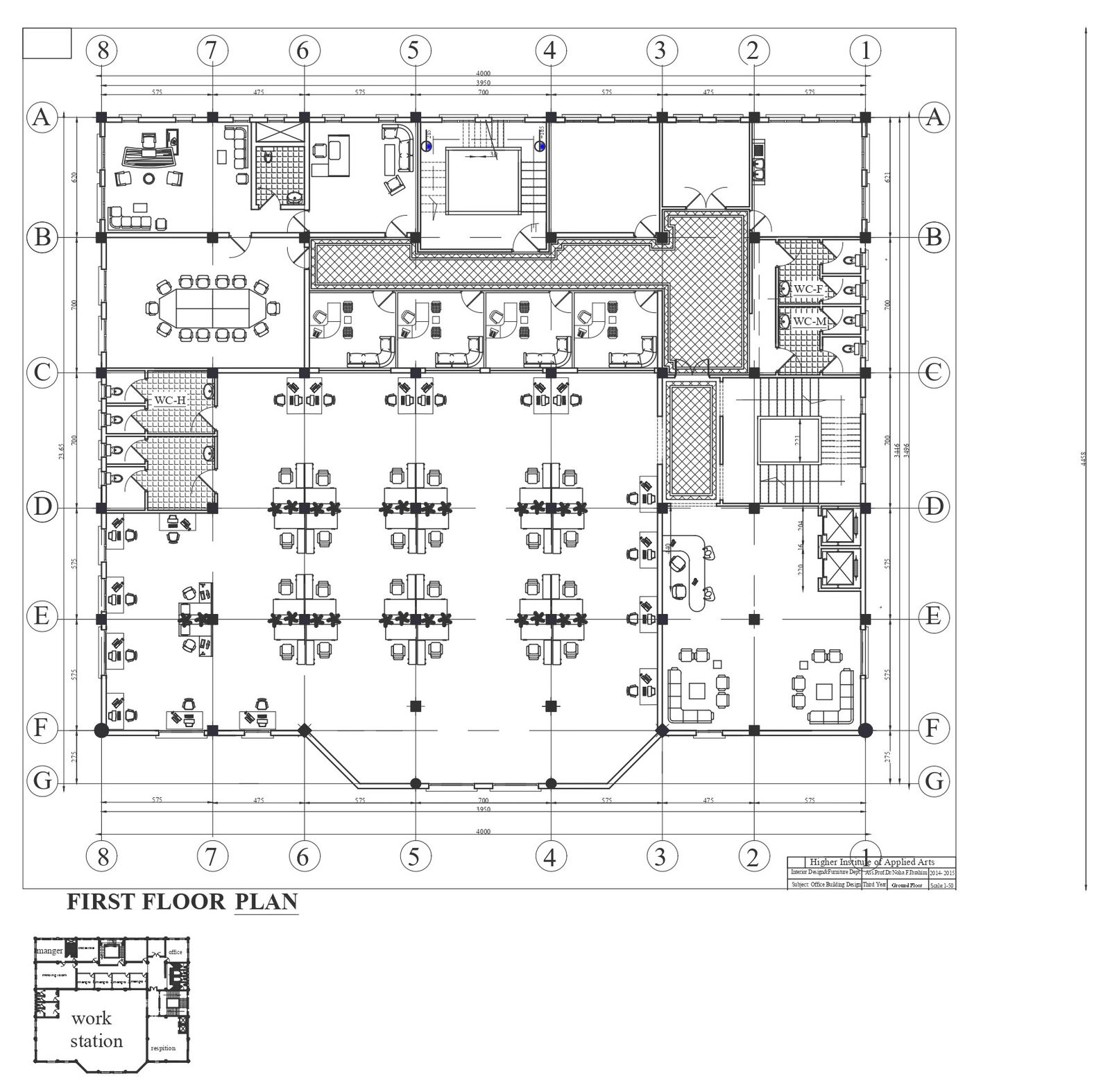Office building design detailed furniture layout plan in scale DWG autoCAD drawing
Description
Discover the epitome of efficient office design with our meticulously crafted furniture layout plan in scale. Our DWG AutoCAD drawing provides a detailed view of the office building design, focusing on space planning and functionality. From plot details to architectural elements, our design ensures optimal utilization of space while maintaining a comfortable and productive working environment. The layout incorporates ergonomic furniture arrangements, designated workspaces, and circulation paths to enhance productivity and workflow. With a keen eye on urban design principles, our office building design stands out as a hallmark of modernity and functionality. Whether you're an architect, designer, or office manager, our DWG AutoCAD files offer invaluable insights and inspiration for creating a conducive working environment.
Uploaded by:
