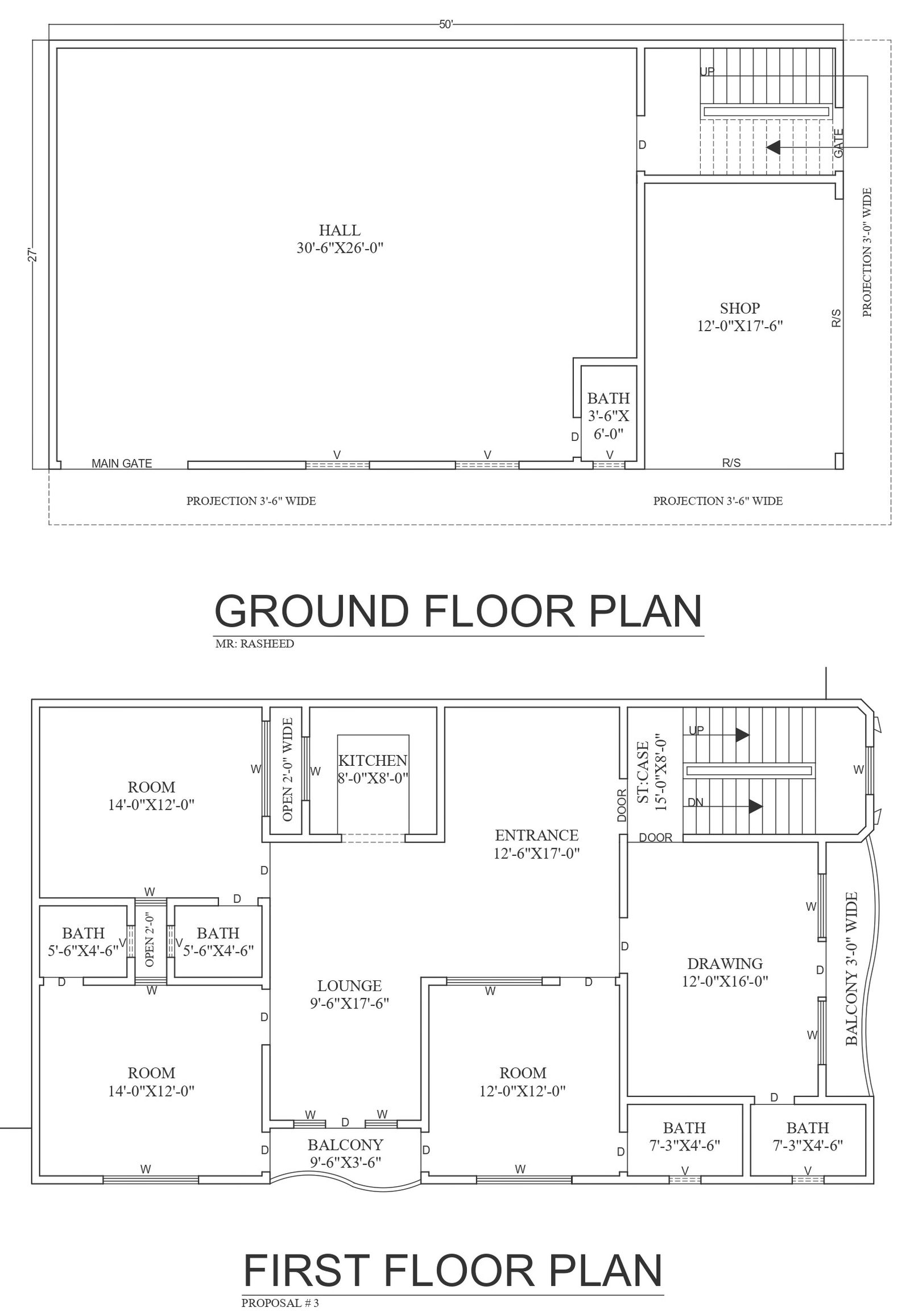3bhk house plan with balcony design DWG autoCAD drawing
Description
Welcome to our thoughtfully designed 3BHK house plan with a charming balcony, presented in DWG AutoCAD drawing format. This meticulously crafted layout offers a seamless blend of functionality, comfort, and aesthetics. Our design incorporates plot details, site analysis, elevations, sections, and space planning to ensure every aspect of your dream home is perfectly realized. The spacious living areas are intelligently arranged to maximize natural light and ventilation, while the balcony provides a serene outdoor retreat for relaxation and enjoyment of the surrounding views. With careful attention to detail, including staircase design, courtyard design, and varandah design, our 3BHK house plan caters to your every need and desire. Experience the epitome of urban living with our DWG AutoCAD drawing, meticulously crafted to enhance your lifestyle and elevate your home to new heights of luxury and comfort.
Uploaded by:

