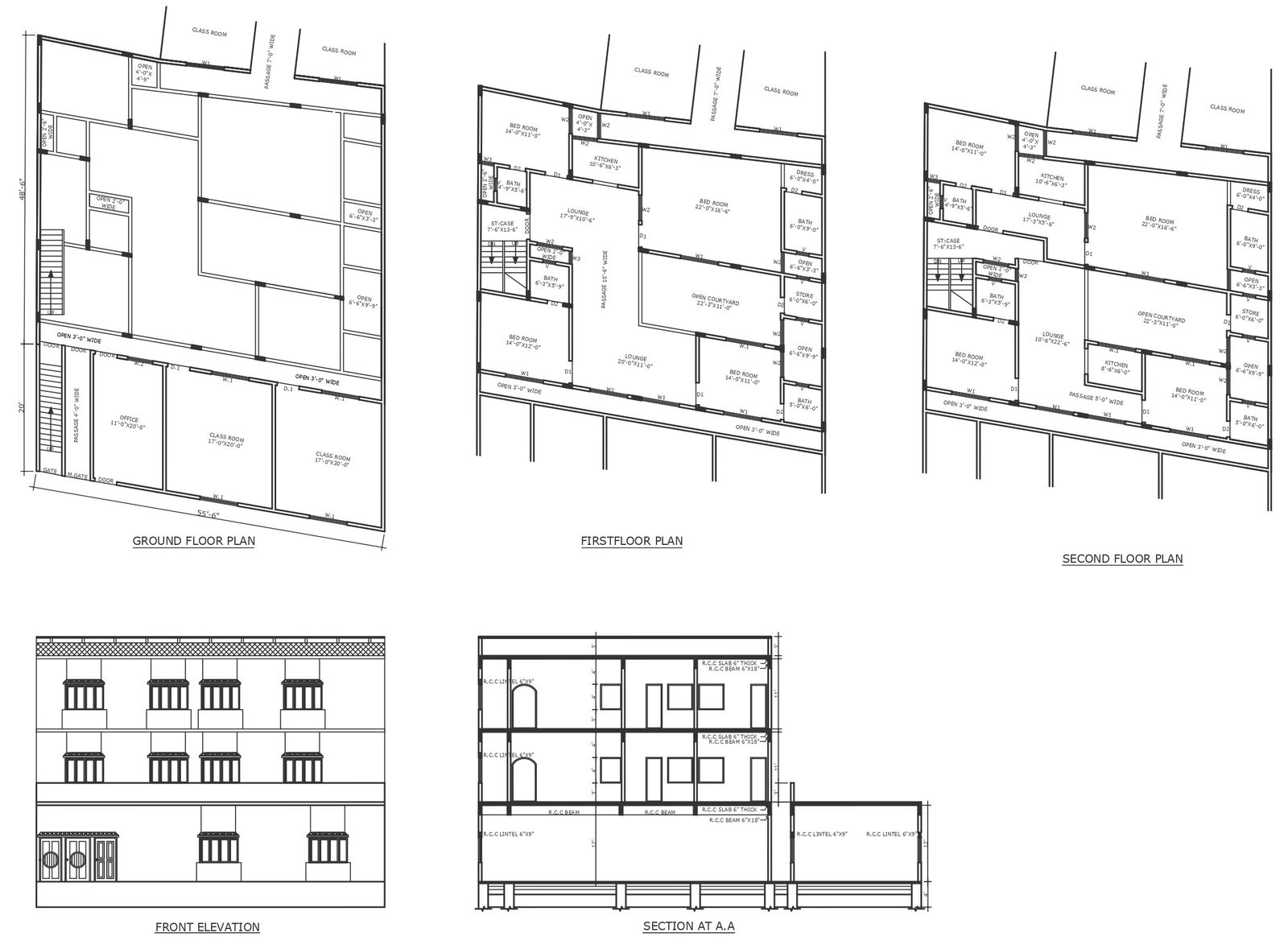Three storey house cum tuition classes design detailed layout plan section and elevation DWG autoCAD drawing
Description
Discover the perfect blend of residential comfort and educational functionality with our meticulously crafted three-storey house cum tuition classes design. Our detailed layout plan, section, and elevation DWG AutoCAD drawing offer a comprehensive view of this innovative concept. From plot details to site analysis, every aspect is carefully considered to ensure optimal use of space and resources. The design incorporates elements of urban planning, including a well-thought-out floor layout and column details, providing a seamless transition between living and learning spaces. With a focus on architecture detail and facade design, our drawing showcases a visually appealing exterior that complements the surrounding environment. Whether you're seeking a space for luxurious living or educational pursuits, our design offers versatility and functionality. Download our DWG AutoCAD drawing today to explore this unique combination of residential and educational architecture, and embark on the journey to create your dream home and tuition center.
Uploaded by:

