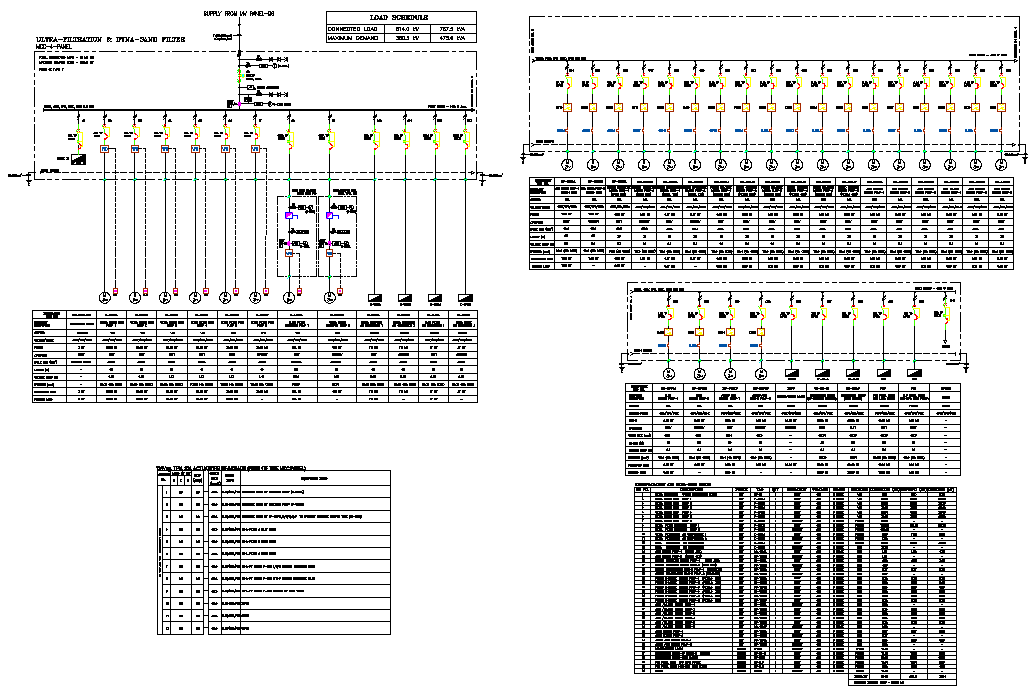mcc panel Design dwg file
Description
mcc panel Design dwg file. mcc panel assembly of one or more enclosed sections having a common power bus and principally containing motor control units and electrical unit.
File Type:
DWG
File Size:
12.2 MB
Category::
Electrical
Sub Category::
Interior Design Electrical
type:
Free
Uploaded by:
