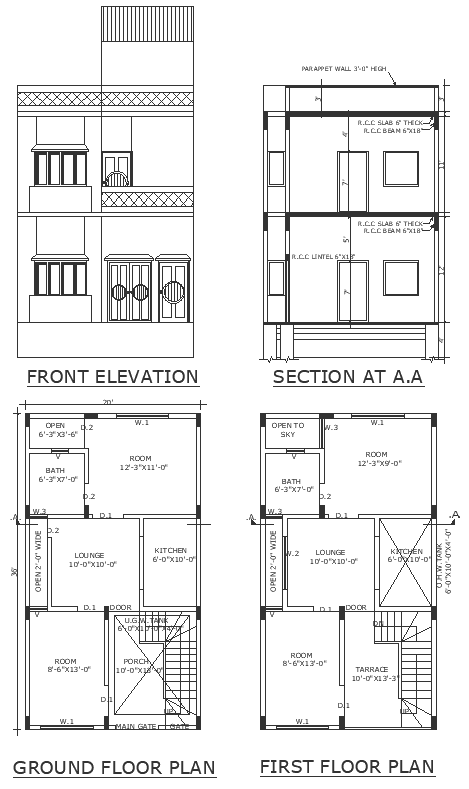Small house plan on plot size of 20X35ft detailed both floor plan section and elevation DWG autoCAD
Description
Discover the Perfect Small House Plan for Your 20x35ft Plot with Detailed Floor Plans, Sections, and Elevations in DWG AutoCAD Format. Our meticulously crafted small house plan is tailor-made for plots sized 20x35ft, offering a perfect blend of functionality and aesthetics. With detailed floor plans, sections, and elevations provided in DWG AutoCAD format, you can bring your dream home to life with ease. From optimized space planning to thoughtful staircase design, every aspect of our house plan is designed to maximize functionality while maintaining a stylish appeal. Whether you're looking to create a cozy courtyard or a charming varandah, our design allows for seamless integration of outdoor spaces. Embrace urban planning principles and architectural excellence with our small house plan, ideal for housing schemes, urban developments, or creating luxurious living spaces. Download our DWG AutoCAD drawing today and embark on the journey to your dream home.
Uploaded by:
