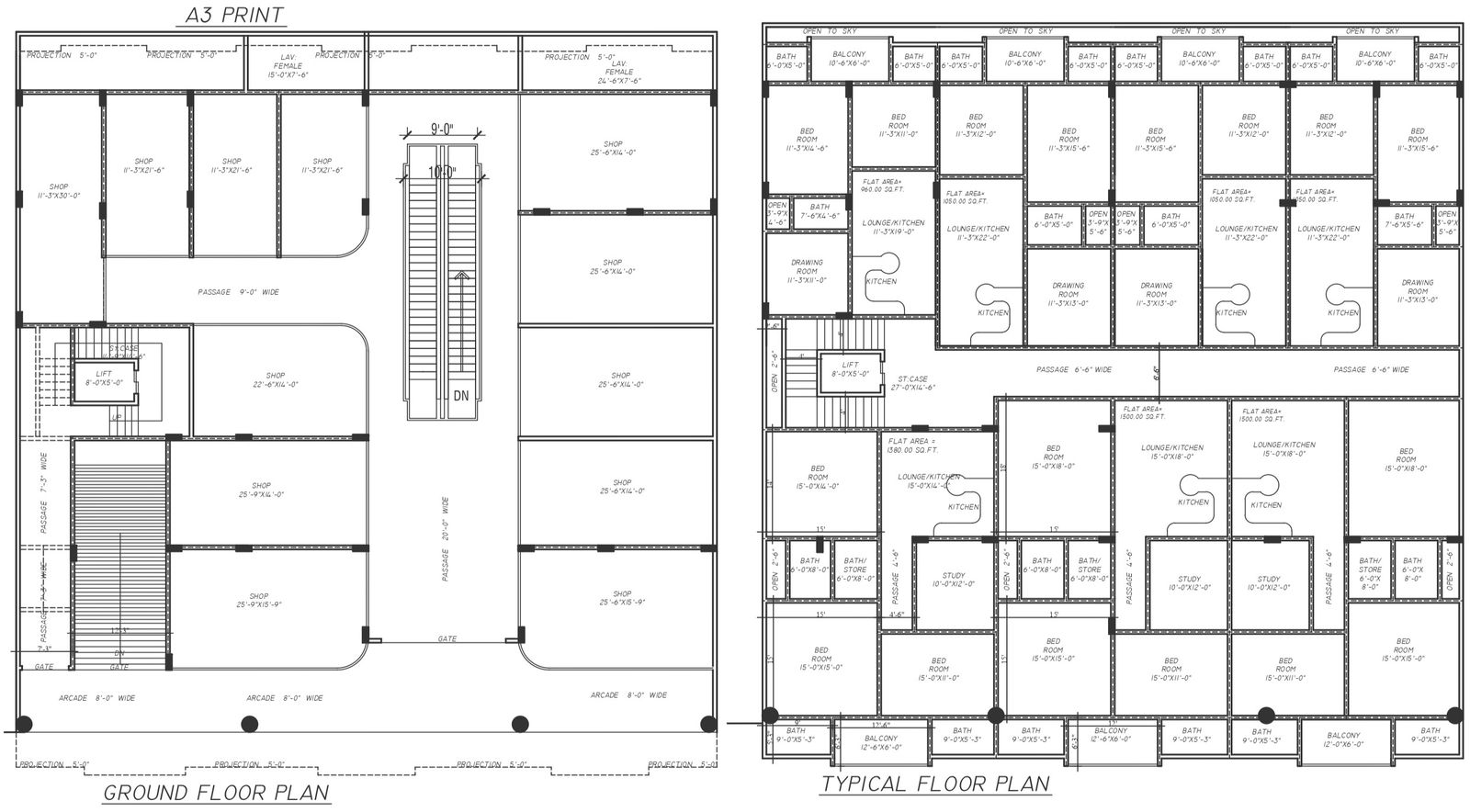Two bhk apartment planning all floor layout plan in scale DWG autoCAD drawing
Description
Discover the intricacies of Two BHK Apartment Planning with our comprehensive all-floor layout plan in scale, available in DWG AutoCAD format. This meticulously crafted drawing provides valuable insights into space utilization, ensuring optimal functionality and aesthetic appeal. From plot detail to urban planning considerations, our drawing encompasses various elements essential for creating comfortable living spaces. With detailed floor layouts, column specifications, and section details, architects, designers, and developers can gain a deeper understanding of apartment design principles. Whether you're involved in housing schemes, urban developments, or architectural projects, this DWG AutoCAD file serves as a valuable resource. Download it today to explore the nuances of apartment design, including space planning, architecture detail, and luxurious living space concepts, and elevate your next project to new heights.
Uploaded by:
