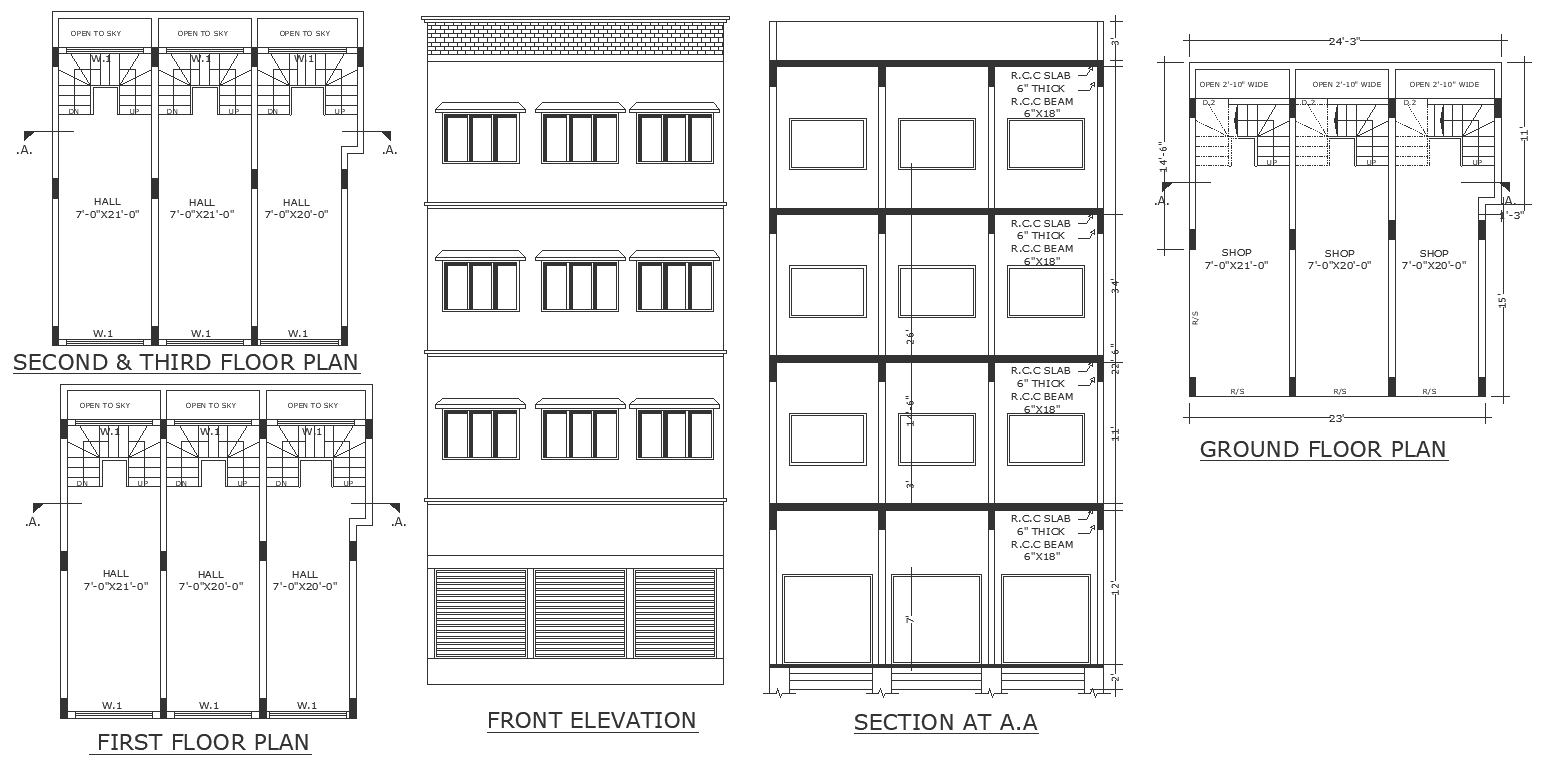7x 20ft Multi purpose halls design detailed plan section and elevation DWG autoCAD drawing
Description
Experience versatility and functionality with our meticulously designed multi-purpose halls, now available in DWG AutoCAD format. This detailed plan offers comprehensive insights into the layout, sections, and elevations of 7x20ft halls, making it an indispensable resource for architects and designers. From plot details to site analysis considerations, our drawing covers all aspects essential for effective urban planning and housing schemes. With thoughtfully planned space layouts and detailed column and section details, optimizing the functionality of these halls becomes effortless. Ideal for various applications such as hotels, offices, or residential complexes, our multi-purpose halls design ensures adaptability and efficiency. Whether you're designing for luxurious living spaces or commercial establishments, our DWG AutoCAD drawing provides a solid foundation for creating versatile and welcoming spaces. Download now to embark on your next design project with confidence.
Uploaded by:
