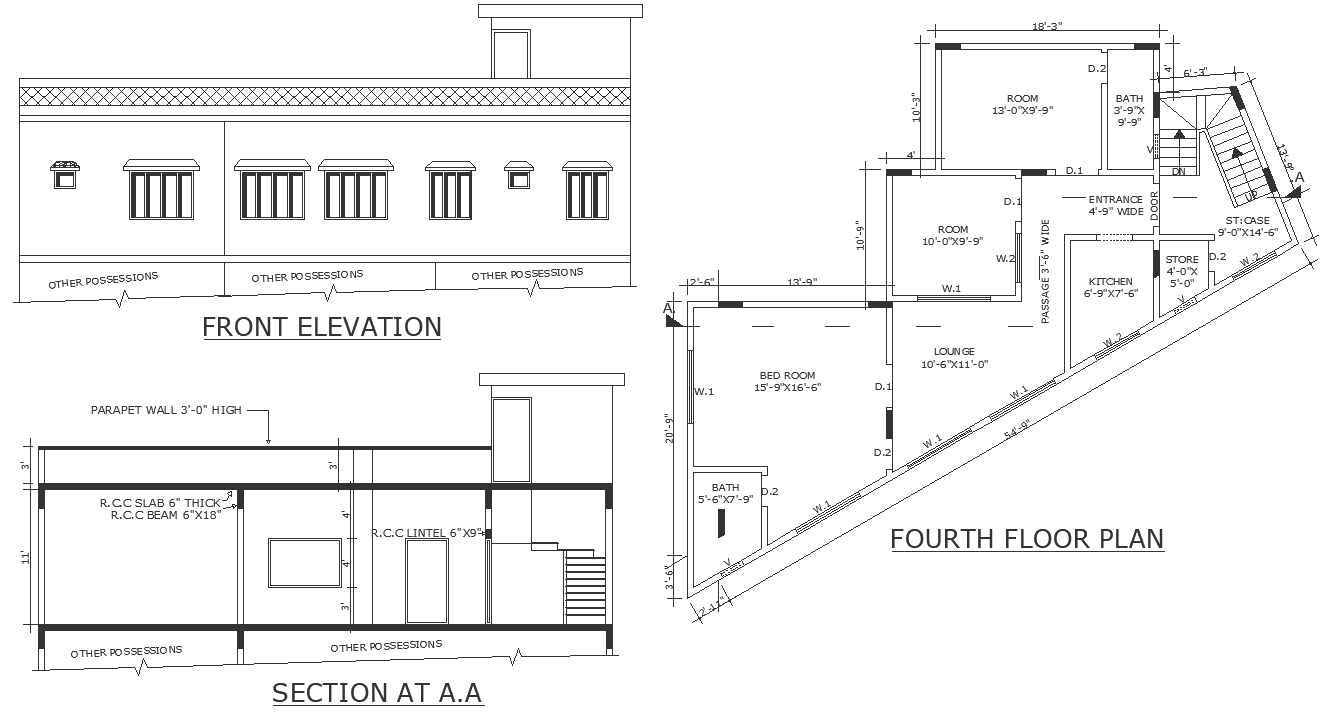Single storey house plan section and elevation DWG autoCAD drawing
Description
Discover the perfect blend of functionality and elegance with our meticulously crafted Single Storey House Plan, complete with detailed sections and elevations in DWG AutoCAD format. Designed with precision and attention to detail, our plan seamlessly integrates with plot details and site analysis, ensuring optimal utilization of space. From thoughtful space planning to exquisite architectural details, our design embodies the essence of modern living. Whether you're seeking a cozy retreat or a spacious abode, our plan offers flexibility to accommodate your needs. Enhance your urban planning and housing scheme with our DWG AutoCAD drawing, optimized for easy customization and seamless integration. Elevate your living space with our single storey house plan, tailored to meet the demands of modern living while maintaining timeless appeal. Download our drawing today to embark on your journey towards a luxurious and well-designed home.
Uploaded by:

