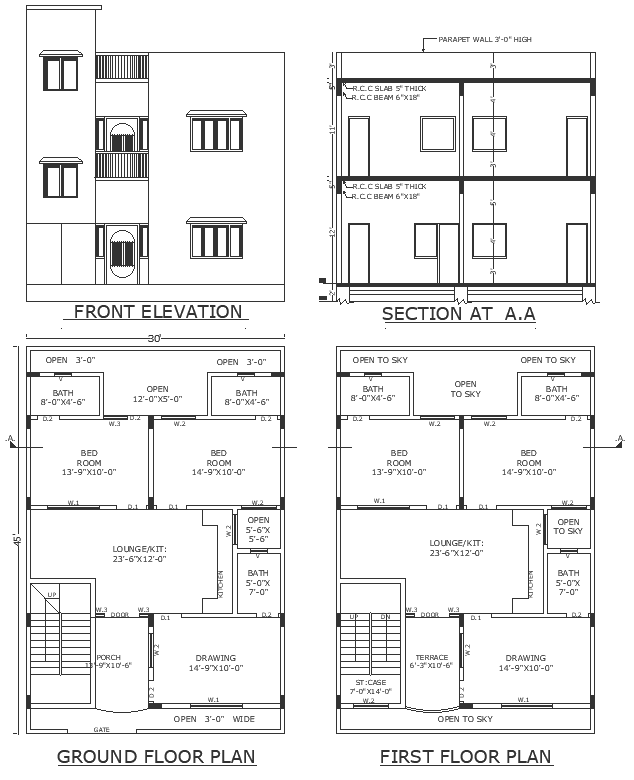5 inch thick RCC slab detail in two storey house detailed floor plan section and elevation DWG autoCAD drawing
Description
Experience structural solidity and architectural finesse with our meticulously detailed floor plan section and elevation of a two-storey house featuring a 5-inch thick RCC slab. Our DWG AutoCAD drawing provides comprehensive insights into the construction details, ensuring structural integrity and durability. Designed with precision and adherence to architectural standards, our drawing seamlessly integrates with plot details, site analysis, and space planning considerations. From staircase design to column details, our plan encompasses all essential elements necessary for a well-constructed residential space. Enhance your urban planning and housing scheme with our detailed drawing, optimized for easy customization and integration. Download our DWG AutoCAD file to embark on your journey towards constructing a luxurious and architecturally sound two-storey house.
Uploaded by:

