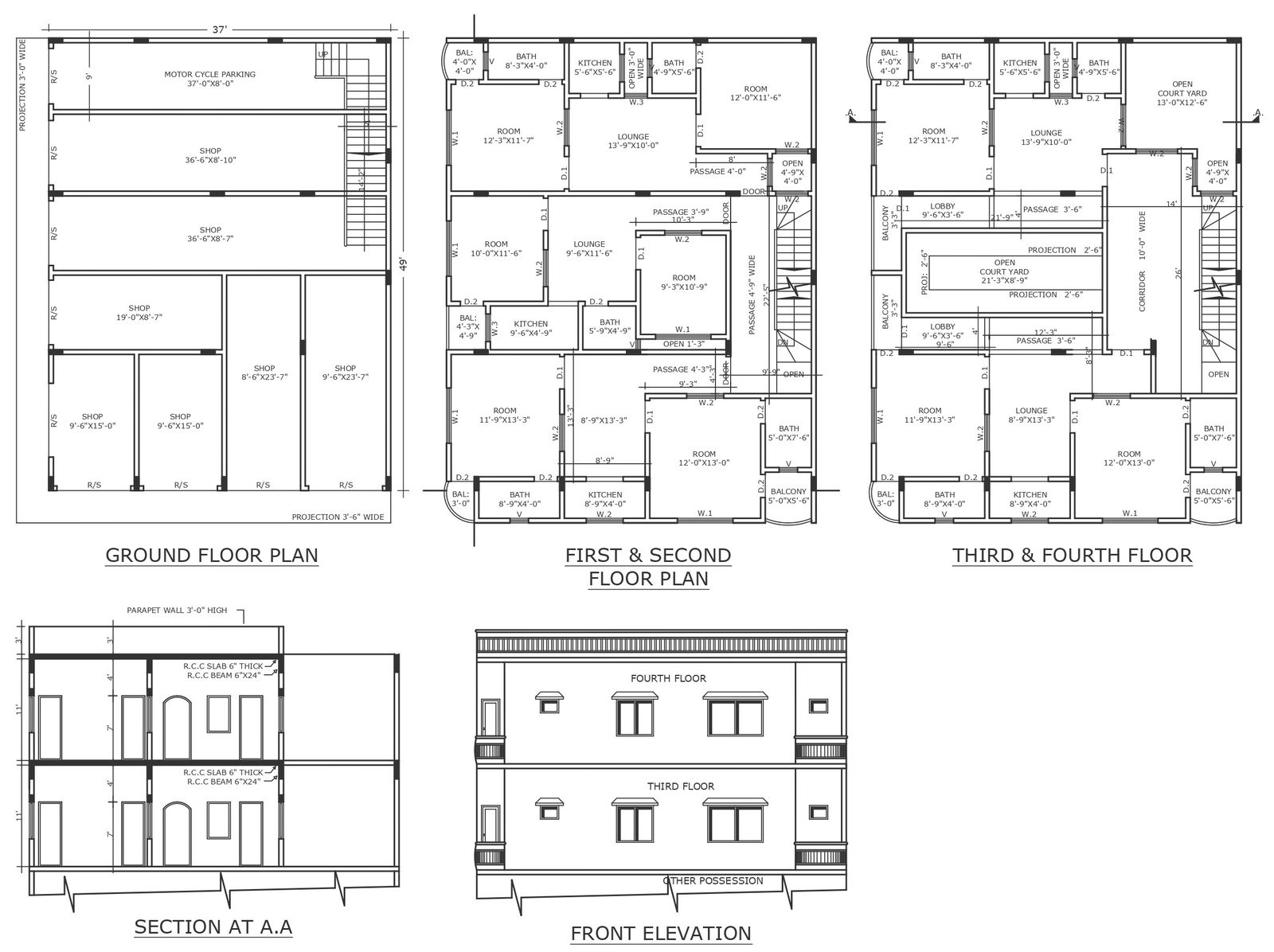Two bhk low rise apartment design with three units on each floor detailed plan section and elevation DWG autoCAD drawing
Description
Experience the epitome of modern urban living with our meticulously designed two-bedroom low-rise apartment. Each floor boasts three thoughtfully laid out units, offering a perfect blend of comfort and functionality. Our detailed floor plan, section, and elevation in DWG AutoCAD format provide a comprehensive view of the design, incorporating essential elements such as plot details, site analysis, and space planning. From elegant staircase designs to spacious courtyards and varandahs, our housing scheme reflects meticulous attention to detail and urban planning principles. Whether you're seeking a luxurious living space or a practical yet stylish apartment, our design delivers on every front. Embrace the convenience and sophistication of urban living with our meticulously crafted apartment design. Download our DWG AutoCAD drawing to embark on a journey of architectural excellence and elevate your living experience.
Uploaded by:
