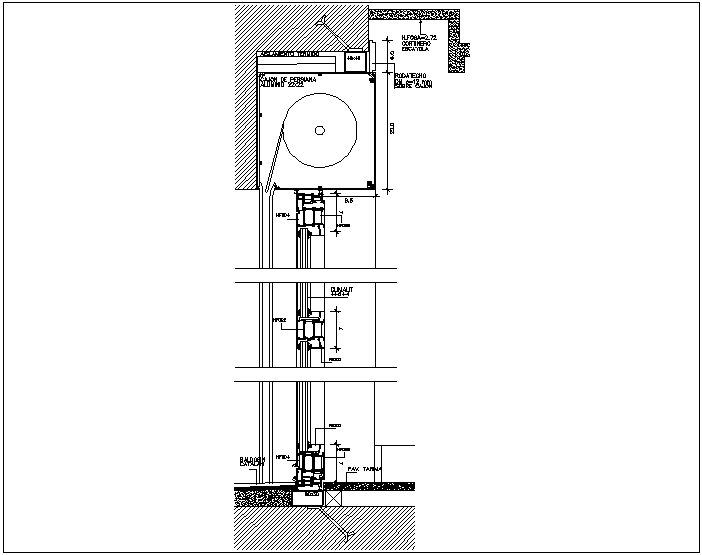Roll door design view with foundation view dwg file
Description
Roll door design view with foundation view dwg file with view of roll with door and
foundation view with concrete detail and mechanism view of roll of door in design
of door.
File Type:
DWG
File Size:
111 KB
Category::
Dwg Cad Blocks
Sub Category::
Windows And Doors Dwg Blocks
type:
Gold
Uploaded by:

