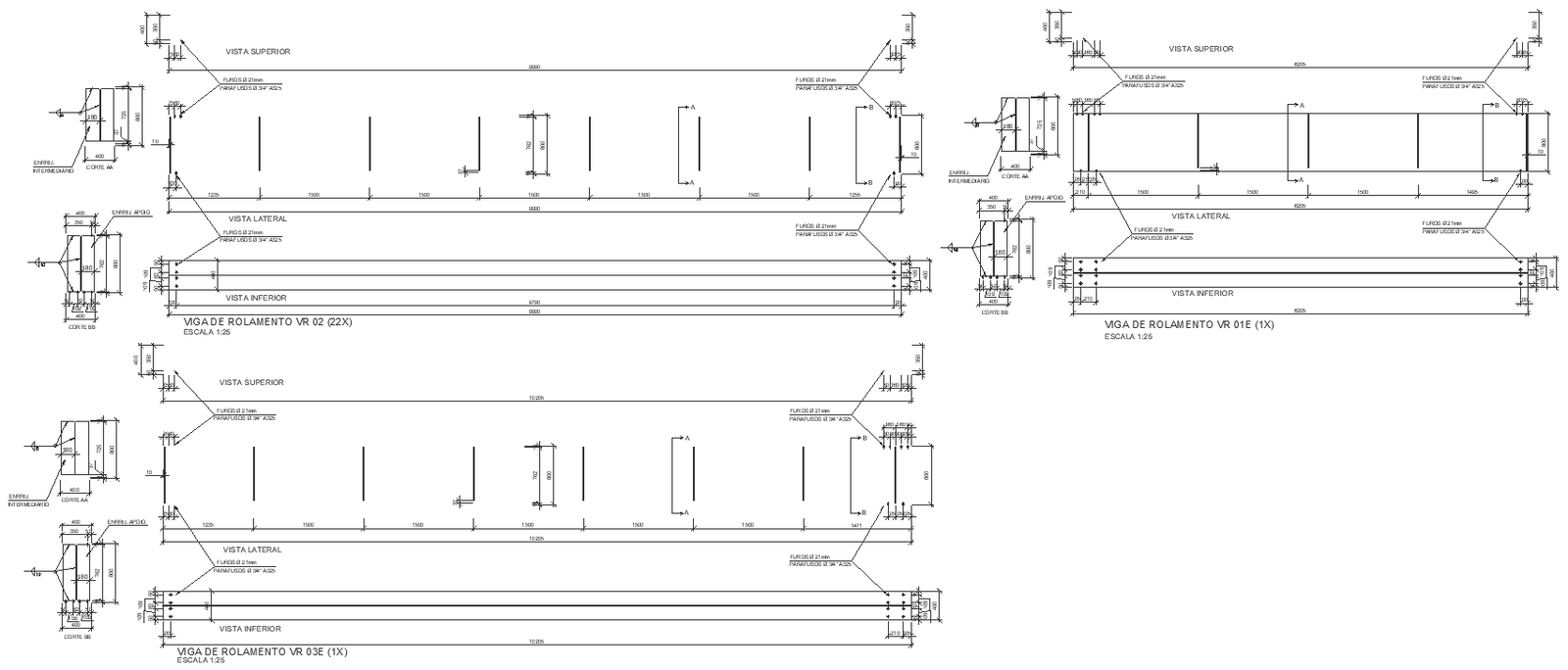Bearing beam detailed sections plan and elevation DWG autoCAD drawing
Description
Our DWG AutoCAD drawing provides comprehensive details of bearing beams, essential structural elements that support loads and distribute them to the foundation. Featuring detailed sections, plans, and elevations, this drawing offers valuable insights into the design and placement of bearing beams in your construction project. With a focus on space planning and construction details, our drawing ensures the precise placement and alignment of bearing beams, optimizing structural integrity and load-bearing capacity. From floor layout to column details, our drawing covers all essential aspects, facilitating seamless integration into your architectural plans. Download our DWG file to access a valuable resource that enhances your construction workflow, providing detailed insights into bearing beam design and placement. Streamline your construction process with our meticulously crafted bearing beam detailed sections, plans, and elevations.
Uploaded by:
