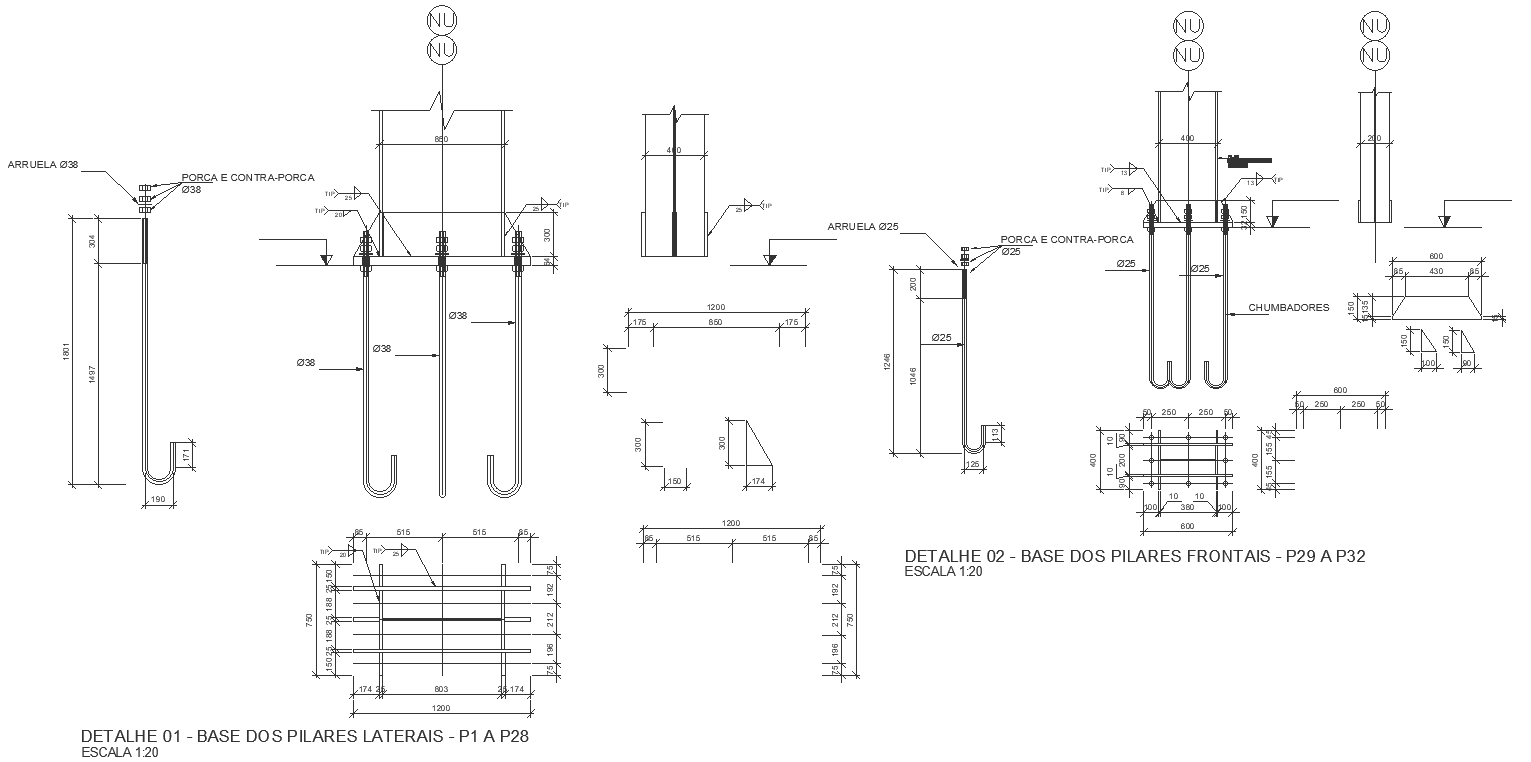Side pillars and front pillars section detail with material DWG autoCAD drawing
Description
Our DWG AutoCAD drawing presents detailed sections of side and front pillars, providing essential insights into their design and construction materials. With a focus on pillars detail, this drawing offers valuable information for architects, engineers, and construction professionals. Featuring meticulously crafted elevation and section details, our drawing enhances your understanding of pillar placement and structural integrity. Additionally, we include material specifications, ensuring clarity on the choice of materials for your project. Download our DWG file to access a comprehensive resource that streamlines your construction workflow. From space planning to construction details, our drawing covers all essential aspects, facilitating seamless integration into your architectural plans. Optimize your construction process with our detailed pillar section details, empowering you to create sturdy and visually appealing structures.
Uploaded by:

